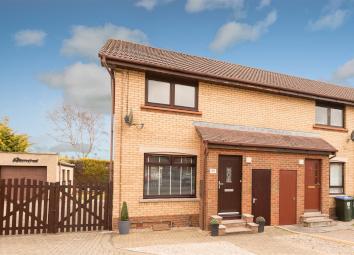End terrace house for sale in Perth PH1, 2 Bedroom
Quick Summary
- Property Type:
- End terrace house
- Status:
- For sale
- Price
- £ 154,950
- Beds:
- 2
- Baths:
- 1
- Recepts:
- 2
- County
- Perth & Kinross
- Town
- Perth
- Outcode
- PH1
- Location
- Duncansby Way, Perth PH1
- Marketed By:
- Simple Approach Estate Agents
- Posted
- 2024-04-07
- PH1 Rating:
- More Info?
- Please contact Simple Approach Estate Agents on 01738 301755 or Request Details
Property Description
Simple Approach are delighted to welcome this outstanding end terraced house on Duncansby Way to the residential market. Set just off the Dunkeld Road which is one of the main arteries through the City of Perth this property is well placed to take advantage of nearby surrounding amenities without compromising the benefits of a peaceful, family friendly location in a quiet cul-de-sac. This beautiful home comes to the market in immaculate condition throughout and enjoys one of the largest plots within this sought-after, modern development. Growing families and first time buyers are offered the opportunity to purchase a move-in condition property which has been very well maintained and upgraded by the present owner, which also benefits from a sizeable corner aspect offering off street parking for several cars, a detached garage/ workshop and a fully enclosed family garden to the rear. Having been tastefully decorated in neutral tones this property comprises; a modern lounge with dining area, through to a stylish fitted kitchen with newly fitted oven, a bright and spacious conservatory overlooking the garden, two double bedrooms and a contemporary shower room. The property comes with ample storage fitted throughout, including cupboard space in the lounge, hallways, both bedrooms and loft space, not to mention the ample storage available in the external workshop. Viewing is absolutely essential to appreciate the superb package on offer, with particular note to the excellent location, generous plot and immaculate presentation.
Lounge/ Dining Room (3.78m x 6.28m (12'4" x 20'7" ))
Kitchen (2.2m x 2.43m (7'2" x 7'11"))
Conservatory (2.88m x 4.07m (9'5" x 13'4" ))
Bedroom 1 (3.18m x 2.71m (10'5" x 8'10" ))
Bedroom 2 (2.57m x 3.45m (8'5" x 11'3"))
Shower Room (2.07m x 2.47m (6'9" x 8'1"))
External (5.54m x 5.15m (18'2" x 16'10"))
Garage/ Workshop- 5.54m x 5.15m (18'2" x 16'10")
The property benefits from being set on a sizeable corner plot with a large monobloc driveway accommodating several cars comfortably accessed by high gates. The family garden to the rear boasts a neat lawn ideal for entertaining or for children and pets to play safely in the summer months. The garage/ workshop has full power and offers ample storage or secure car parking.
Location
This property could not be better situated for its locality to nearby amenities such as a shop, a reputable primary schools, The Grammar School and St. Johns to name just a few. There are regular bus routes nearby for quick access to and from Perth City Centre and the Inveralmond Roundabout is just a few minutes drive away for quick routes into Inverness, Edinburgh, Dundee and the Central Belt, ideal for the commuter.
Property Location
Marketed by Simple Approach Estate Agents
Disclaimer Property descriptions and related information displayed on this page are marketing materials provided by Simple Approach Estate Agents. estateagents365.uk does not warrant or accept any responsibility for the accuracy or completeness of the property descriptions or related information provided here and they do not constitute property particulars. Please contact Simple Approach Estate Agents for full details and further information.

