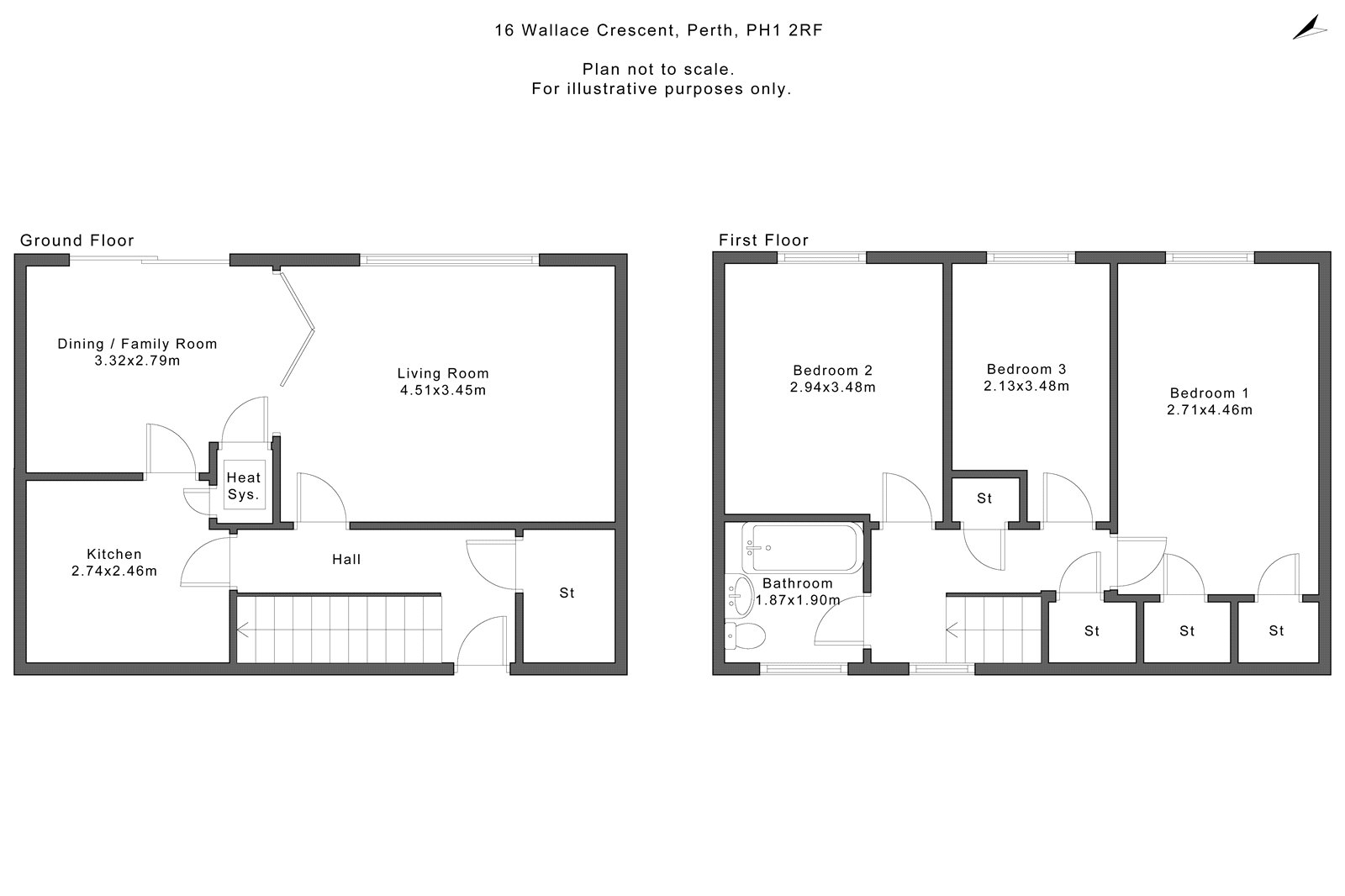End terrace house for sale in Perth PH1, 3 Bedroom
Quick Summary
- Property Type:
- End terrace house
- Status:
- For sale
- Price
- £ 128,000
- Beds:
- 3
- Baths:
- 1
- Recepts:
- 1
- County
- Perth & Kinross
- Town
- Perth
- Outcode
- PH1
- Location
- Wallace Crescent, Perth PH1
- Marketed By:
- Aberdein Considine
- Posted
- 2019-05-14
- PH1 Rating:
- More Info?
- Please contact Aberdein Considine on 01738 301956 or Request Details
Property Description
A splendid mid terraced villa situated in a convenient residential area. Wallace Crescent lies just off Crieff Road, very close to Perth college and other major employers such as sse. There is easy access to the A85 and A9 trunk routes.
Internal features include modern gas central heating, double glazing, and a roomy reception hall giving access to a large storage cupboard.
The hallway gives access to a very spacious lounge to the rear with picture window overlooking the
enclosed rear gardens. The lounge has an open plan aspect to the dining room.
The kitchen has a range of units and space for a variety of appliances. The first floor landing gives access to three very spacious bedrooms, as well as
further storage cupboards. All rooms
are serviced by a three piece bathroom suite.
Parking is provided by a car park outside the property just off the main road, and communally maintained garden areas nearby.
There is a private garden to the rear. Viewing essential.
Living Room 14'10" x 11'4" (4.52m x 3.45m).
Dining / Family Room 10'11" x 9'2" (3.33m x 2.8m).
Kitchen 9' x 8'1" (2.74m x 2.46m).
Bedroom 1 14'8" x 8'11" (4.47m x 2.72m).
Bedroom 2 11'5" x 9'8" (3.48m x 2.95m).
Bedroom 3 11'5" x 7' (3.48m x 2.13m).
Bathroom 6'3" x 6'2" (1.9m x 1.88m).
Property Location
Marketed by Aberdein Considine
Disclaimer Property descriptions and related information displayed on this page are marketing materials provided by Aberdein Considine. estateagents365.uk does not warrant or accept any responsibility for the accuracy or completeness of the property descriptions or related information provided here and they do not constitute property particulars. Please contact Aberdein Considine for full details and further information.


