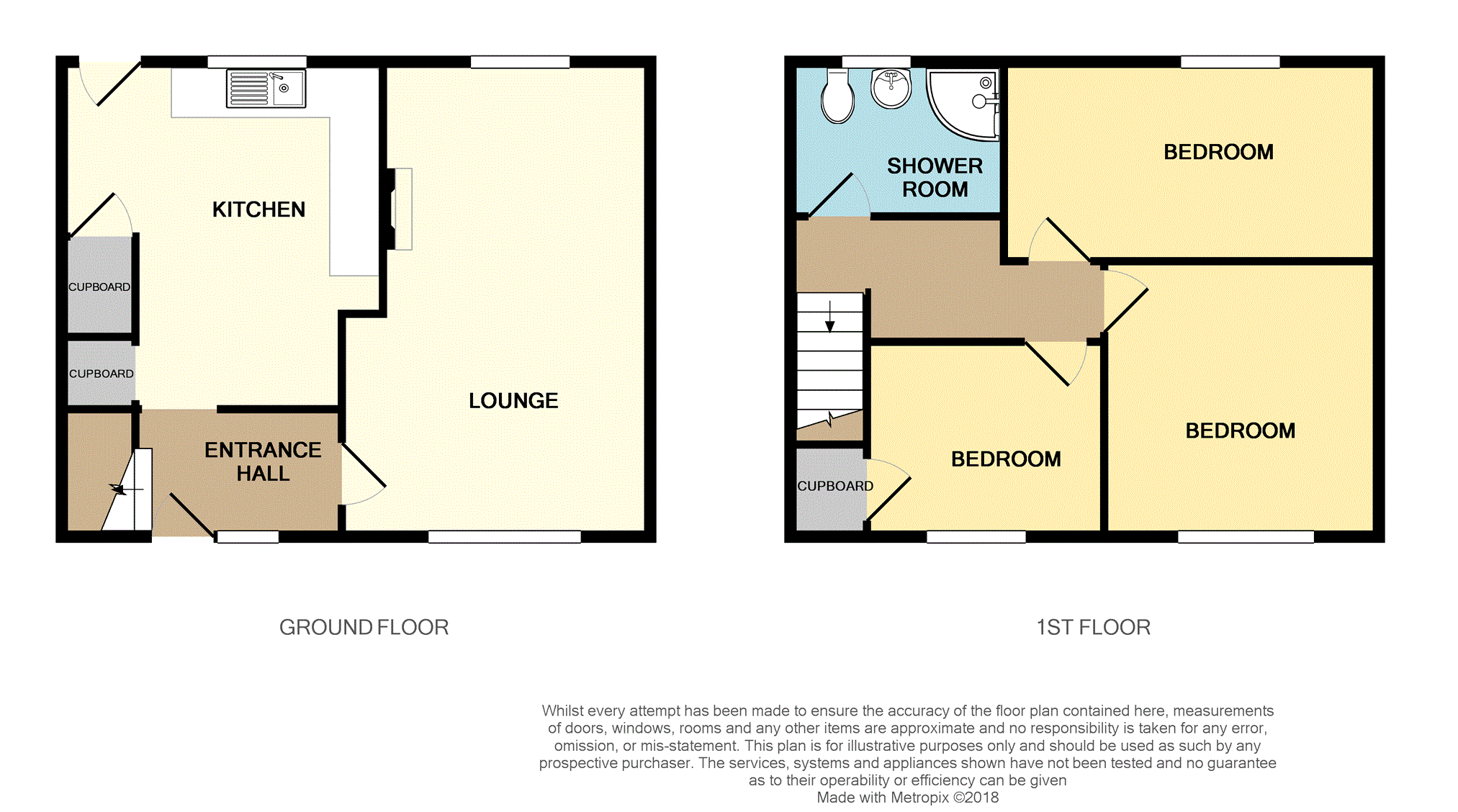End terrace house for sale in Perth PH2, 3 Bedroom
Quick Summary
- Property Type:
- End terrace house
- Status:
- For sale
- Price
- £ 103,000
- Beds:
- 3
- Baths:
- 1
- Recepts:
- 1
- County
- Perth & Kinross
- Town
- Perth
- Outcode
- PH2
- Location
- Kirkstyle, Errol PH2
- Marketed By:
- Purplebricks, Head Office
- Posted
- 2024-04-07
- PH2 Rating:
- More Info?
- Please contact Purplebricks, Head Office on 024 7511 8874 or Request Details
Property Description
Spacious three bedroom end of terrace villa situated in a popular residential area close to the centre of Errol. The property is in need of a degree of upgrading and this has been reflected in the valuation. Comprising entrance hallway, spacious lounge, generous kitchen, three bedrooms and shower room. The property has gas central heating and is fully double glazed. Externally, there is a garden to the front/side with hedge surround and with mature plants/shrubs. A new fence has recently been fitted to the side. To the rear there is a private garden, decked patio, gate to side and mature plants/shrubs. There is the potential to remove the fence to the side of the property if off street parking required.
This spacious property will appeal to a broad range of potential buyers and early viewing is highly recommended.
Errol is ideally located for commuters with easy access to the A90 dual carriageway, leading to both Perth and Dundee. There are many local amenities within the village including a restaurant, butchers, two convenience stores, doctors’ surgery, chemist, post office and reputable primary school. Secondary schooling is available in both Perth and Dundee and there is a regular bus service to these from the village.
Entrance Hallway
8'3" x 5'1"
Bright hallway entered from the front of the property and providing access to the lounge, kitchen and stairs to upper level. Neutral décor and laminate to floor.
Lounge
19'0" x 12'3" (widest point)
Spacious lounge with dual aspect views to the front and rear of the property. The room has a fresh modern décor, feature fireplace with open fire and laminate to floor.
Kitchen
13'6" x 13'0" (widest points)
Generous kitchen situated to the rear of the property. The room is in need of upgrade, has a neutral décor and 2 storage cupboards.
Landing
12'7" x 3'0"
Providing access to the bedrooms and shower room. Neutral décor.
Bedroom One
11'0" x 11'0"
Spacious double bedroom situated to the front of the property. Carpet to floor.
Bedroom Two
15'0" x 7'7"
Good sized double bedroom overlooking the rear of the property. The room a has a neutral décor and laminate to floor.
Bedroom Three
9'3" x 7'10"
Good size single bedroom overlooking the front of the property. Neutral décor and built in storage cupboard.
Shower Room
8'4" x 6'1"
Spacious shower room to the rear of the property. The room benefits from WC, was hand basin and corner shower cubicle with mains multi function shower. Ceramic tiling to walls and chrome heated towel rail.
Property Location
Marketed by Purplebricks, Head Office
Disclaimer Property descriptions and related information displayed on this page are marketing materials provided by Purplebricks, Head Office. estateagents365.uk does not warrant or accept any responsibility for the accuracy or completeness of the property descriptions or related information provided here and they do not constitute property particulars. Please contact Purplebricks, Head Office for full details and further information.


