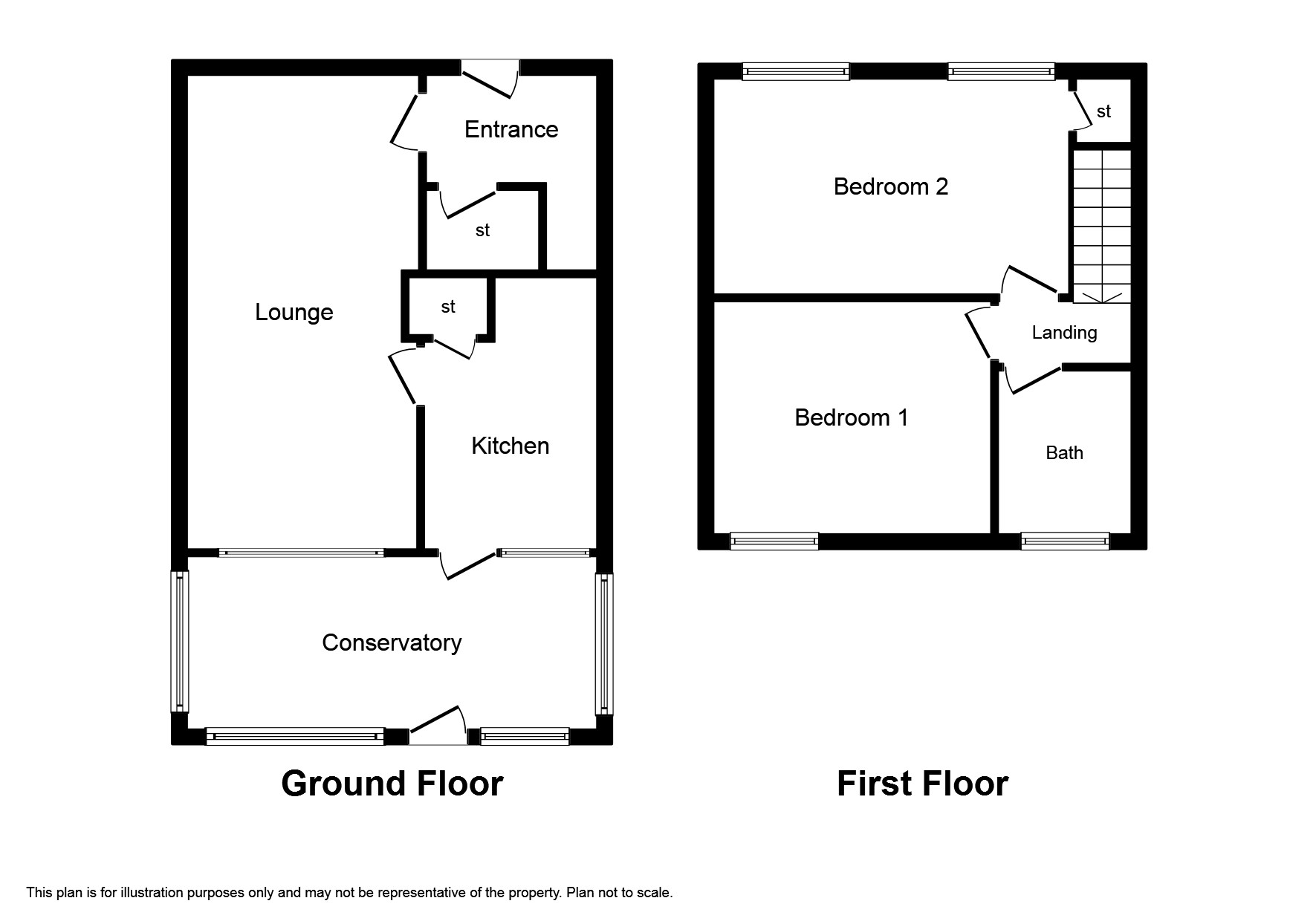End terrace house for sale in Perth PH1, 2 Bedroom
Quick Summary
- Property Type:
- End terrace house
- Status:
- For sale
- Price
- £ 100,000
- Beds:
- 2
- Baths:
- 1
- Recepts:
- 1
- County
- Perth & Kinross
- Town
- Perth
- Outcode
- PH1
- Location
- Drumgrain Avenue, Methven, Perth PH1
- Marketed By:
- Purplebricks, Head Office
- Posted
- 2019-03-01
- PH1 Rating:
- More Info?
- Please contact Purplebricks, Head Office on 024 7511 8874 or Request Details
Property Description
Located in a popular area for families, close to transport links and the local Primary School, we are delighted to bring to market 15 Drumgrain Avenue, a two bedroom family villa with large lounge, fitted kitchen, large conservatory and shower room.
The property benefits from a modern fitted kitchen and shower room but would benefit from some modernisation throughout.
The friendly community of Methven offers local shops, post office, and a primary school. There is also a doctors surgery, church, bars and restaurants. Methven could not be better located to access the local country walks, fishing a golfing. Methven lies on the A85 trunk route linking this area to the West, Perth and beyond.
Entrance Hall
7'2" x 4'6"
Full carpeted entrance leading to lounge, stairs to upper level and large storage area which could be converted into another use such as downstairs WC, extra space for kitchen or lounge.
Lounge
19'7" x 11'8"
Spacious lounge with room for dining table and chairs. Windows to the front and to the rear. Fireplace with electric fire and access to the kitchen.
Kitchen
10'8" x 8'9"
Modern kitchen with a good range of wooden wall units at base and eye level with complimentary worktop and tiled splash backs. Appliances included in the sale - four ring electric hob, separate oven and grill, fridge freezer and washing machine. Access to conservatory and window to rear.
Conservatory
17'4" x 8'5"
Bright and spacious, the fully double glazed conservatory is fully carpeted and overlooks the rear garden.
Landing
6'2" x 3'3"
Fully carpeted, accesses both bedrooms and shower room.
Bathroom
6'2" x 5'9"
Modern shower room featuring a large walk in shower enclosure with overhead electric shower, wash hand basin, WC and heated chrome towel rail.
Bedroom One
12'5" x 9'8"
Located to the rear, fully carpeted double bedroom with fitted wardrobes. Window over the rear.
Bedroom Two
15'7" x 9'5"
Spacious double bedroom with built in storage and two windows over the front. Built in storage.
Outside
Low maintenance front garden featuring stone chips and area for off road parking. Access down the side of the house leading to the rear garden. The rear garden features two wooden sheds and a variety of shrubs.
Property Location
Marketed by Purplebricks, Head Office
Disclaimer Property descriptions and related information displayed on this page are marketing materials provided by Purplebricks, Head Office. estateagents365.uk does not warrant or accept any responsibility for the accuracy or completeness of the property descriptions or related information provided here and they do not constitute property particulars. Please contact Purplebricks, Head Office for full details and further information.


