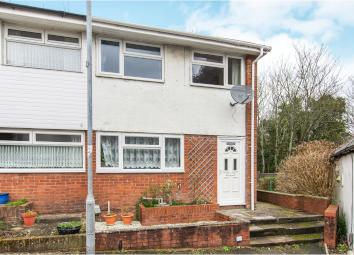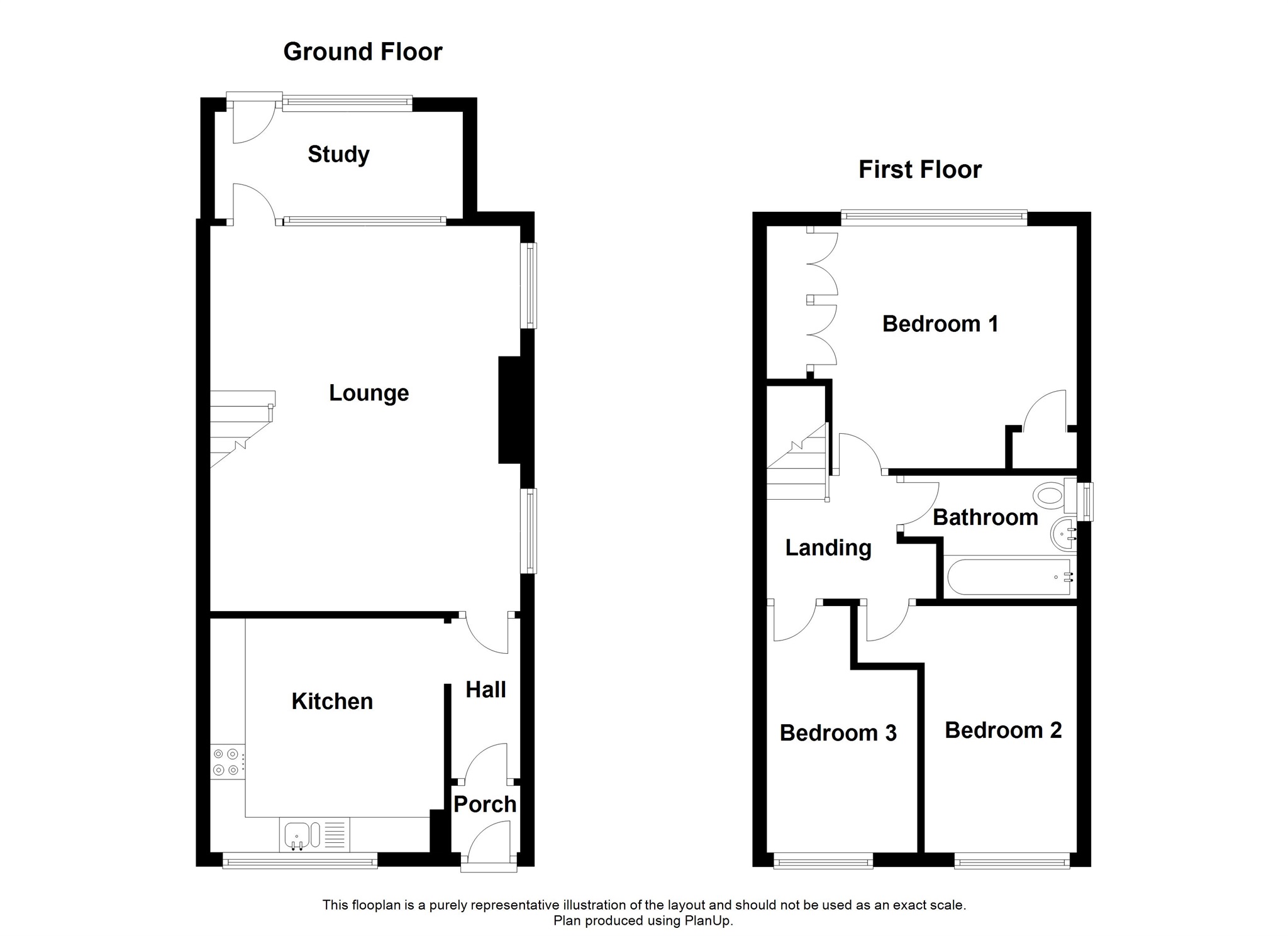End terrace house for sale in Penarth CF64, 3 Bedroom
Quick Summary
- Property Type:
- End terrace house
- Status:
- For sale
- Price
- £ 225,000
- Beds:
- 3
- Baths:
- 1
- Recepts:
- 2
- County
- Vale of Glamorgan, The
- Town
- Penarth
- Outcode
- CF64
- Location
- Ash Grove, Llandough, Penarth CF64
- Marketed By:
- Peter Alan - Dinas Powys
- Posted
- 2024-04-02
- CF64 Rating:
- More Info?
- Please contact Peter Alan - Dinas Powys on 029 2227 8770 or Request Details
Property Description
Summary
Located at the head of this small road you'll find this end of link property with a rear ground floor extension. Benefiting from a single garage plus a generous garden to the side of the property and an area of garden at the rear. Further benefiting from a new roof, boiler & double glazing - 2016
description
Located at the head of this small road you will find this end of link property with a rear ground floor extension. Benefiting from a single garage at the end of a block plus a generous garden to the side of the property and an area of garden at the rear. Further benefiting from a replacement roof in 2016, gas combination boiler in 2016 plus replacement upvc double glazed windows & doors throughout. Briefly comprising an entrance porch, hall, fitted kitchen/breakfast room - built in oven, hob & cooker hood, spacious lounge with 2 windows to the side offering a pleasant outlook and at the rear the extended 2nd living room. To the first floor there are 3 bedrooms with built in wardrobes to the master and a fully tiled bathroom - modern white suite. Desirable location with Llandough Hospital and easy links into Cardiff City Centre. Viewing highly recommended.
Entrance Porch
Hall
Access into the lounge and kitchen.
Kitchen 10' 11" x 10' 11" ( 3.33m x 3.33m )
Fitted with a range of wall and base units with round edge worktop and stainless steel sink & drainer, tiled splash backs, window to front, plumbed for washing machine and dishwasher, space for fridge/freezer, room for table & chairs, built in oven, hob & cooker hood, wooden laminate flooring.
Lounge 18' x 14' 6" max ( 5.49m x 4.42m max )
Spacious main living room, 2 windows to side offering pleasant aspect overlooking the garden & trees beyond, wooden laminate flooring, TV point, telephone point, window looking into study, stairs rise to the first floor landing.
Study 10' 7" x 5' ( 3.23m x 1.52m )
Ground floor extension to the property, door to rear garden plus window to rear.
First Floor Landing
Access to the boarded loft.
Bedroom 1 11' 8" x 11' 3" to robe ( 3.56m x 3.43m to robe )
Master double bedroom, window to front offering a pleasant aspect, 2 built in double wardrobes, generous cupboard housing the combination boiler - replaced 2016.
Bedroom 2 11' 5" x 7' 1" ( 3.48m x 2.16m )
Window to rear.
Bedroom 3 11' 5" x 7' ( 3.48m x 2.13m )
Window to rear.
Bathroom
Fully tiled and fitted with a modern white suite comprising a panel bath with electric shower over, pedestal wash hand basin and close coupled wc, ceramic tiled floor, window to side.
Garden
Open frontage with side access to a generous side garden - boundary wall and with a delightful back drop of mature trees, central lawn with shrub borders. At the rear an area with stone chipping's and boundary wall.
Garage
Single garage at the end of a block, up & over door allowing access.
Property Location
Marketed by Peter Alan - Dinas Powys
Disclaimer Property descriptions and related information displayed on this page are marketing materials provided by Peter Alan - Dinas Powys. estateagents365.uk does not warrant or accept any responsibility for the accuracy or completeness of the property descriptions or related information provided here and they do not constitute property particulars. Please contact Peter Alan - Dinas Powys for full details and further information.


