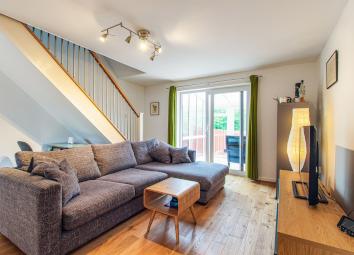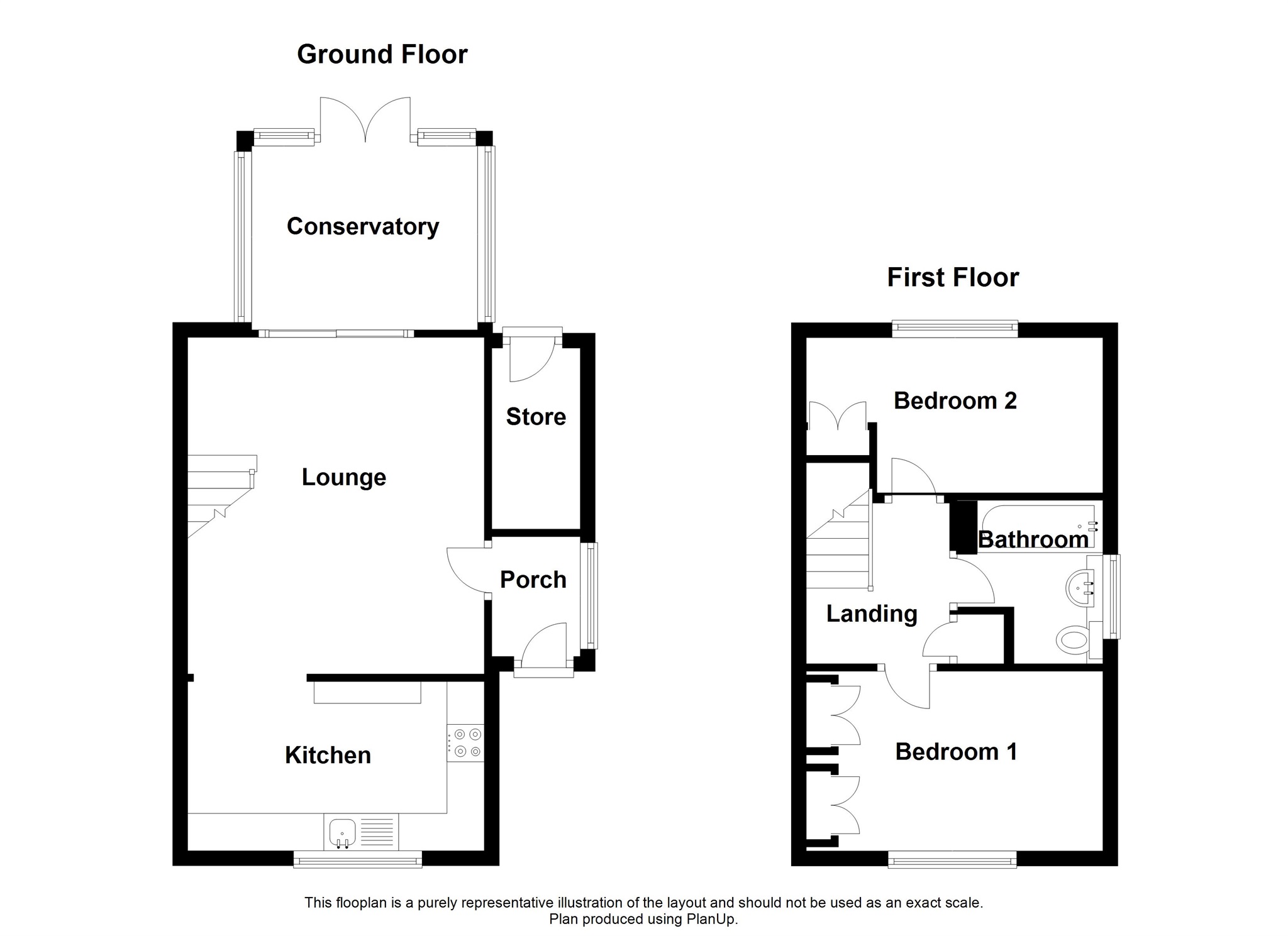End terrace house for sale in Penarth CF64, 2 Bedroom
Quick Summary
- Property Type:
- End terrace house
- Status:
- For sale
- Price
- £ 210,000
- Beds:
- 2
- Baths:
- 1
- Recepts:
- 2
- County
- Vale of Glamorgan, The
- Town
- Penarth
- Outcode
- CF64
- Location
- Byron Court, Penarth CF64
- Marketed By:
- Peter Alan - Penarth
- Posted
- 2024-04-01
- CF64 Rating:
- More Info?
- Please contact Peter Alan - Penarth on 029 2227 0281 or Request Details
Property Description
Summary
Excellent first time buy - modern end of link greatly improved & no chain. Now stylish & contemporary interior. 2 generous bedrooms, refitted stylish bathroom - shower, refitted contemporary Hi Gloss kitchen, spacious lounge - oak floor & conservatory. 2 allocated parking spaces.
Description
Modern end of link in cul de sac location in exceptional order & no chain. Backing onto mature trees providing a pleasant aspect. Includes a refitted contemporary kitchen, conservatory, replacement upvc double glazing, oak flooring and stylish bathroom. Comprising briefly an entrance porch, spacious lounge - oak floor and staircase with replacement chrome spindles, refitted whit Hi Gloss kitchen - breakfast bar plus fitted cooker. At the rear a generous conservatory with French doors leading into the garden. To the first floor 2 generous bedrooms - built in wardrobe to the second. Finally a stylishly appointed bathroom - shower completes the accommodation. Complimented with gas central heating - combination boiler, replacement modern oak interior doors and replacement upvc double glazed windows. With an enclosed lawned rear garden - feather edge fencing plus attached store shed and 2 allocated front parking spaces. Viewing recommended.
Entrance Porch
Ceramic tiled floor, window to side.
Lounge 14' 9" x 13' ( 4.50m x 3.96m )
Stylish lounge, solid oak floor, TV point, telephone point, stairs rise to the first floor with replacement chrome spindles, feature glass block window into kitchen.
Conservatory 9' 11" x 8' 1" ( 3.02m x 2.46m )
UPVC double glazed construction with polycarbonate roof, two windows to rear, ceramic tiled flooring, French doors to garden, radiator.
Kitchen Breakfast 13' x 7' 5" ( 3.96m x 2.26m )
Refitted with a matching range of modern white base and eye level units with round edged worktops, china sink unit with single drainer, mixer tap and tiled splash backs, fitted tiled breakfast bar, plumbing for washing machine, space for fridge/freezer, fitted double oven with cooker hood over, window to front, ceramic tiled flooring, wall mounted gas combination boiler.
First Floor Landing
Access to the loft, linen cupboard with shelving.
Bedroom 1 13' max x 7' 7" ( 3.96m max x 2.31m )
Master double bedroom, window to front.
Bedroom 2 13' max x 6' 10" ( 3.96m max x 2.08m )
Generous 2nd bedroom, window to rear offering pleasant aspect looking over mature trees, built in double cupboard over the stairs.
Bathroom
Fitted with a three piece modern white suite comprising a deep panelled bath with electric Mira shower over the bath, vanity wash hand basin and close coupled WC with hidden cistern, tiling to all walls, heated chrome towel rail, window to side.
Garden
Open frontage, shrub borders & display, 2 allocated parking spaces. Enclosed rear garden - mainly laid to lawn, replacement feather edge fencing, brick built bbq, side attached store shed - power supply.
Property Location
Marketed by Peter Alan - Penarth
Disclaimer Property descriptions and related information displayed on this page are marketing materials provided by Peter Alan - Penarth. estateagents365.uk does not warrant or accept any responsibility for the accuracy or completeness of the property descriptions or related information provided here and they do not constitute property particulars. Please contact Peter Alan - Penarth for full details and further information.


