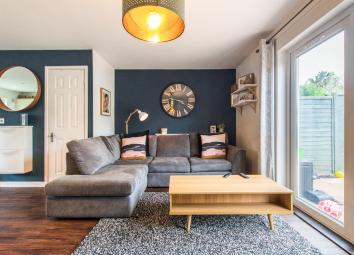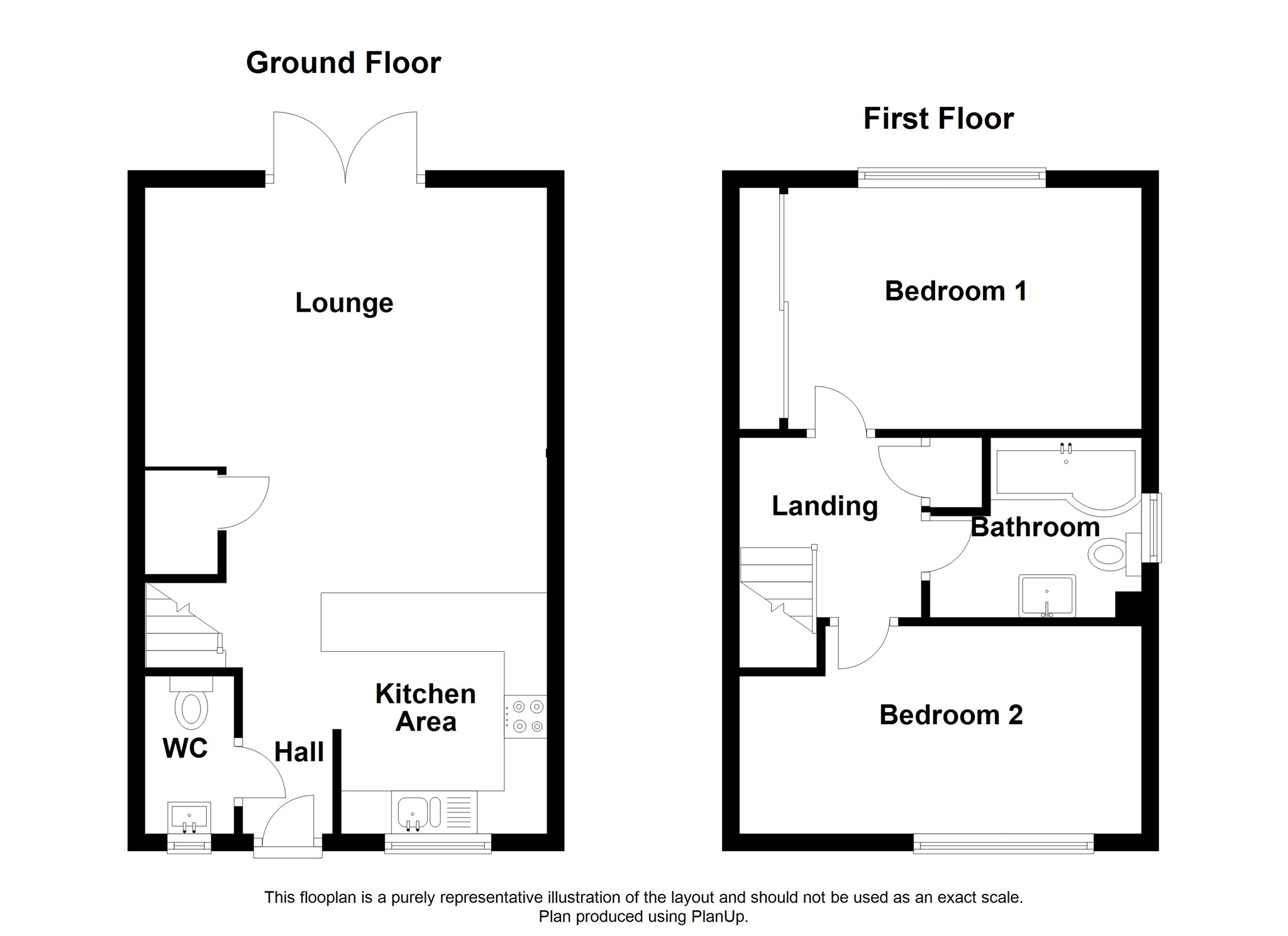End terrace house for sale in Penarth CF64, 2 Bedroom
Quick Summary
- Property Type:
- End terrace house
- Status:
- For sale
- Price
- £ 165,000
- Beds:
- 2
- Baths:
- 1
- Recepts:
- 1
- County
- Vale of Glamorgan, The
- Town
- Penarth
- Outcode
- CF64
- Location
- Hayes Road, Sully, Penarth CF64
- Marketed By:
- Peter Alan - Penarth
- Posted
- 2024-04-01
- CF64 Rating:
- More Info?
- Please contact Peter Alan - Penarth on 029 2227 0281 or Request Details
Property Description
Summary
open house Saturday the 25th may. Please register your interest. Beautifully presented end of link - stunningly contemporary open plan interior. Refitted kitchen plus refitted & stylishly appointed bathroom plus cloakroom. Boasts 2 large double bedrooms.
Description
Excellent starter home or perfect for someone downsizing.. Modern end of link - greatly improved and now boasting a contemporary open plan interior. Beautifully presented internally. Benefiting from a generous enclosed wrap-around rear and side garden plus deep frontage - permission granted 2019 to drop the kerb to allow for front parking. Complimented with gas central heating, upvc double glazing plus brick paved area at the rear for parking. Briefly comprising an entrance hall, ground floor cloakroom/wc - contemporary white suite, impressively stylish living room open plan to a dining area and refitted modern kitchen - solid granite worktops. To the first floor there are 2 large double bedrooms - built in wardrobes to the master plus a refitted and stylishly appointed bathroom/wc - shower. With an open front lawn and side access to the rear garden. Catchment for Sully Primary & Stanwell Secondary Schools. Viewing recommended.
Entrance Hall
Enter via a upvc door, direct access into the main living space, telephone point.
Cloakroom
Refitted with a contemporary white suite comprising a vanity wash hand basin and close coupled wc, window to front, Karndean flooring.
Main Room 24' 5" max x 15' 5" max ( 7.44m max x 4.70m max )
Combining the lounge with the dining area and kitchen, contemporary open plan living at its finest . . Karndean flooring throughout.
Lounge
Stairs rise to the first floor with deep under stairs cupboard with light, TV point, French doors lead into the rear garden.
Kitchen
Fitted with a range of soft cream wall and base units with solid granite worktops and an inset under mounted stainless steel one and half bowl sink & drainer with mixer tap and granite upstand, plumbed for washing machine, space for fridge & freezer plus built in oven, hob & cooker hood, window to front, wall mounted combination boiler, 3 recessed ceiling spot lights.
First Floor Landing
Access to the loft, linen cupboard with slatted shelving.
Bedroom 1 13' 6" to robes x 9' 3" ( 4.11m to robes x 2.82m )
Impressive double bedroom, window to rear offering pleasant aspect over open land, built in wardrobes to one wall with full length mirrored sliding doors, telephone point.
Bedroom 2 15' 5" max x 7' 11" ( 4.70m max x 2.41m )
Double bedroom, window to front.
Bathroom
Refitted with a contemporary white suite comprising a p shape paneled double ended bath with waterfall tap and over head shower plus shower attachment and glass screen, floating wall mounted vanity wash hand basin with 2 drawers and waterfall tap and close coupled wc - soft close seat, tiled surround, heated polished chrome towel rail, window to side, extractor fan.
Garden
Open plan deep frontage - neat lawn, exterior light, gated side access, (planning permission granted 2019 to drop the kerb to allow the creation of off road parking).
Enclosed wrap-around side and rear garden - natural stone 2 tier paved patio plus artificial lawn, fenced and gate to the rear parking area, corner area of bark.
Property Location
Marketed by Peter Alan - Penarth
Disclaimer Property descriptions and related information displayed on this page are marketing materials provided by Peter Alan - Penarth. estateagents365.uk does not warrant or accept any responsibility for the accuracy or completeness of the property descriptions or related information provided here and they do not constitute property particulars. Please contact Peter Alan - Penarth for full details and further information.


