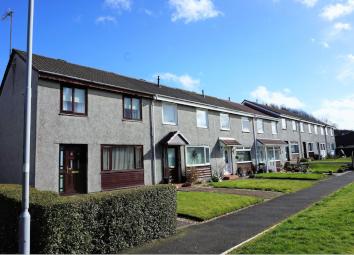End terrace house for sale in Paisley PA3, 3 Bedroom
Quick Summary
- Property Type:
- End terrace house
- Status:
- For sale
- Price
- £ 85,000
- Beds:
- 3
- Baths:
- 1
- Recepts:
- 1
- County
- Renfrewshire
- Town
- Paisley
- Outcode
- PA3
- Location
- Montgomery Road, Paisley PA3
- Marketed By:
- Purplebricks, Head Office
- Posted
- 2024-04-29
- PA3 Rating:
- More Info?
- Please contact Purplebricks, Head Office on 024 7511 8874 or Request Details
Property Description
Situated within an established residential area, Purplebricks present to the market this spacious End Terrace Villa offers spacious family size accommodation throughout.
Internally the property comprises Entrance Hallway with understair storage, Lounge/Dining Room flooded with natural light from the front and rear facing windows. The Kitchen is to the rear of the property with ample base and wall mounted units incorporating gas hob and electric oven. Door to rear garden.
On the upper level the upper hallway gives access to the loft area. Bedroom One is to the rear of the property, this is an excellent double size room. Bedroom Two and Three are to the front. Bedroom Two is also a double room. Bedroom Three has been extended making it bigger than the typical 3rd bedroom within property the same style. The fully tiled Bathroom completes the accommodation with w.C, wash hand basin and bath with electric shower over.
The property is enhanced with gas central heating and double glazing.
To the front the garden is mainly laid to lawn. The rear garden is also laid for easy maintenance with slabbing and garden shed.
Lounge/Dining Room
21'7" x 11'5"
Kitchen
10'1" x 9'7"
Bedroom One
11'2" x 10'1"
Bedroom Two
9'11" x 7'11"
Bedroom Three
9'07" x 6'09"
Bathroom
6'03" x 5'10"
Property Location
Marketed by Purplebricks, Head Office
Disclaimer Property descriptions and related information displayed on this page are marketing materials provided by Purplebricks, Head Office. estateagents365.uk does not warrant or accept any responsibility for the accuracy or completeness of the property descriptions or related information provided here and they do not constitute property particulars. Please contact Purplebricks, Head Office for full details and further information.


