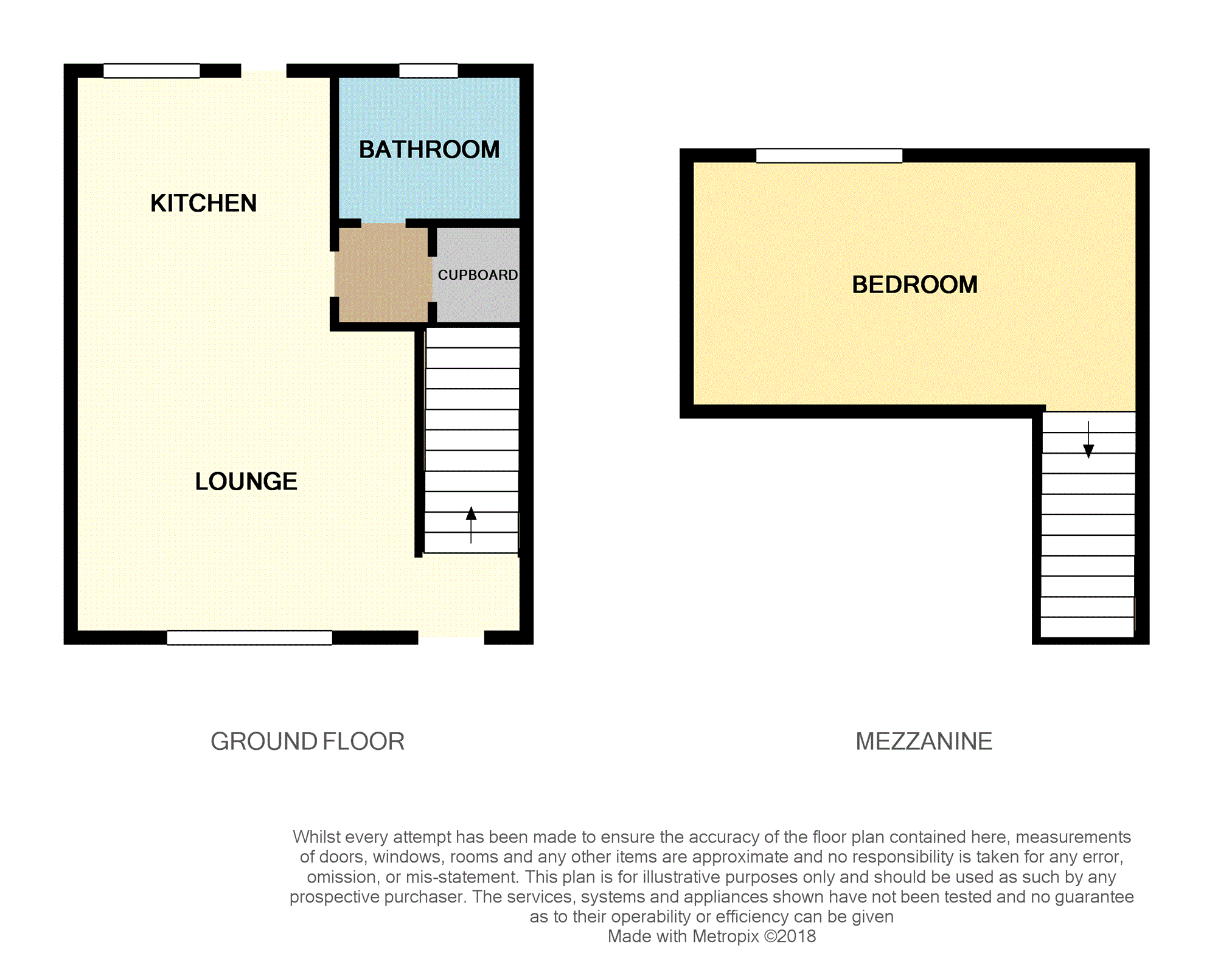End terrace house for sale in Paisley PA1, 1 Bedroom
Quick Summary
- Property Type:
- End terrace house
- Status:
- For sale
- Price
- £ 70,000
- Beds:
- 1
- Baths:
- 1
- Recepts:
- 1
- County
- Renfrewshire
- Town
- Paisley
- Outcode
- PA1
- Location
- Brown Street, Paisley PA1
- Marketed By:
- Purplebricks, Head Office
- Posted
- 2019-03-07
- PA1 Rating:
- More Info?
- Please contact Purplebricks, Head Office on 0121 721 9601 or Request Details
Property Description
Purplebricks are delighted to offer to the market, this seldom available End Terrace Villa offering ideal accommodation for the first time buyer or a downsizing buyer.
The property has been fully upgraded by the present owner and is presented in immaculate condition throughout comprising generous size Lounge with double height ceiling incorporating spotlights, Open Plan modern fitted Kitchen with ample base and wall mounted units incorporating gas hob with chimney style extractor over, electric oven complemented with splashback tiling. Door to rear garden. The refitted Bathroom completes the accommodation on the lower level comprising w.C, wash hand basin and bath with electric shower over complemented with wet wall panelling.
The mezzanine Bedroom is accessed via an open staircase from the Lounge. This is a good size double Bedroom with fitted wardrobes providing an abundance of hanging and shelving space. The Rear facing window also allows for natural light.
Furthermore, the property is enhanced with gas central heating and double glazing.
To the front there is a double monoblocked driveway providing off street parking. To the rear, the fully enclosed rear garden is mainly laid to lawn with a good size deck area. There is also a private parking bay to the rear of the property.
Brown Street lies within close proximity to shops and transport facilities with the M8 motorway network close by providing easy access to Glasgow City Centre, Edinburgh and other outlying areas.
Paisley itself offers numerous shops, leisure facilities and transport links.
Viewing of this immaculate home is highly recommended
Lounge
14'4" x 11'6"
Kitchen
9'10" x 8'1"
Mezzanine
14'4" x 9'10"
Bathroom
6'4" x 5'11"
Property Location
Marketed by Purplebricks, Head Office
Disclaimer Property descriptions and related information displayed on this page are marketing materials provided by Purplebricks, Head Office. estateagents365.uk does not warrant or accept any responsibility for the accuracy or completeness of the property descriptions or related information provided here and they do not constitute property particulars. Please contact Purplebricks, Head Office for full details and further information.


