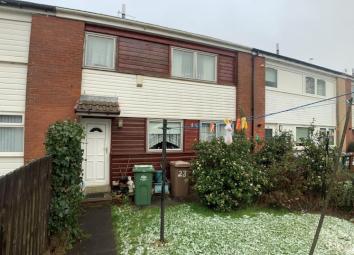End terrace house for sale in Paisley PA2, 3 Bedroom
Quick Summary
- Property Type:
- End terrace house
- Status:
- For sale
- Price
- £ 80,000
- Beds:
- 3
- Baths:
- 1
- Recepts:
- 1
- County
- Renfrewshire
- Town
- Paisley
- Outcode
- PA2
- Location
- Magdalen Way, Paisley PA2
- Marketed By:
- Patch Property
- Posted
- 2024-04-07
- PA2 Rating:
- More Info?
- Please contact Patch Property on 01505 438963 or Request Details
Property Description
Home Report Available on Request
Patch Estate Agents are delighted to present this 3 bedroom mid terrace house to the market. Situated in well established and most sought after development in Paisley's Foxbar, with access to local amenities and excellent local transport links. This property offers exceptional accommodation and generous room sizes, viewing is advised to appreciate this. Ideal for families, older and younger alike, set within quiet residential estate with little passing traffic other than residents, whilst also having the benefit of amenities and transport options to suit all needs in close proximity.
Magdalen Way is nestled amongst similar properties in a family friendly residential estate. There are numerous travel links and shops within walking distance. Foxbar itself is served by a host of bus links offering routes to Paisley, Braehead Shopping Centre, Silverburn, Glasgow City Centre and beyond. There are local shops a short walk away
Property comprises (Ground Floor) Entrance hallway, bright airy larger style living room, dining room, large fitted kitchen with a range of wall mounted and base units offering ideal storage, there is also room for breakfasting table and chairs, and access to rear garden, (First Floor) Upstairs comprises upper landing, 3 Good sized bedrooms with fantastic storage solutions and finally tiled bathroom with three piece white suite and shower over bath.
Heating
Property benefits from Gas Central Heating.
Glazing
Double Glazing is featured throughout.
Parking
Property benefits from on street parking with ample spaces for residents and visitors.
Gardens
The property enjoys gardens to front and rear, with landscaping and slabbed paving. Timber fencing allows privacy and seclusion.
Council tax
Band B.
Accommodation :
((Ground Floor))
Entrance Hallway
Lounge (12'9"x 11'7" (3.93m x 3.56m))
Dining Room (10'x 7'8'' (3.04m x 2.37m))
Kitchen (12'x 9'2" (3.65m x 2.80m))
((First Floor))
Upper Landing
Bedroom 1 (12'x 9'3" (3.65m x 2.83m))
Bedroom 2 (11'3'' x 8'6'' (3.44m x 2.62m))
Bedroom 3 (9'4"x 9'1'' (2.86m x 2.77m))
Bathroom (8'2 x 6'7'' (2.49m x 2.04m))
viewing advised to fully appreciate this property.
Property Location
Marketed by Patch Property
Disclaimer Property descriptions and related information displayed on this page are marketing materials provided by Patch Property. estateagents365.uk does not warrant or accept any responsibility for the accuracy or completeness of the property descriptions or related information provided here and they do not constitute property particulars. Please contact Patch Property for full details and further information.

