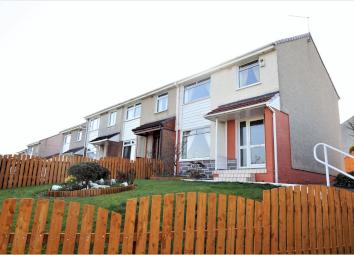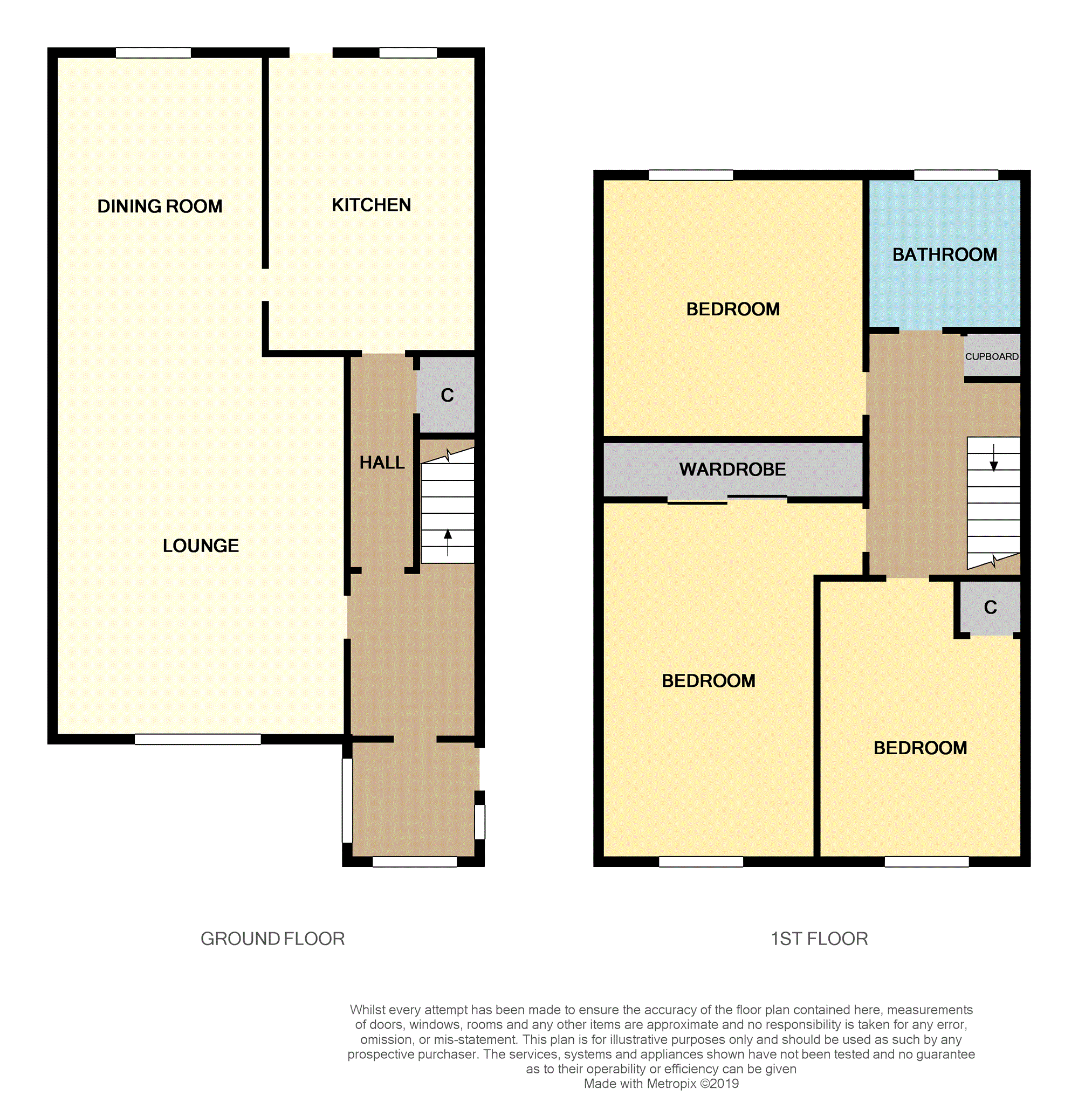End terrace house for sale in Paisley PA2, 3 Bedroom
Quick Summary
- Property Type:
- End terrace house
- Status:
- For sale
- Price
- £ 90,000
- Beds:
- 3
- Baths:
- 1
- Recepts:
- 1
- County
- Renfrewshire
- Town
- Paisley
- Outcode
- PA2
- Location
- Spencer Drive, Paisley PA2
- Marketed By:
- Purplebricks, Head Office
- Posted
- 2019-02-20
- PA2 Rating:
- More Info?
- Please contact Purplebricks, Head Office on 024 7511 8874 or Request Details
Property Description
Purplebricks are delighted to present to the market, this desirable End Terrace Villa situated within an established residential area enjoying an open outlook with panoramic views offering ideal accommodation for the first time buyer or growing family.
Internally, the property requires some modernisation comprising Entrance Hallway with inner hallway leading to Kitchen with access to understair storage facilities, generous sized Lounge/Dining Room flooded with natural light from the front and rear facing windows. Kitchen with ample base and wall mounted units and door to rear garden.
The upper hallway has a storage cupboard and gives access to the loft area. Bedroom One is located to the front of the property, this is an excellent size room with wall to wall mirrored wardrobes providing an abundance of storage facilities. Bedroom Two is located to the rear, this is a double size room overlooking the rear garden. Bedroom Three is also an excellent size room which enjoys the open outlook. The Bathroom completes the accommodation comprising W.C, wash hand basin and bath with shower over, complemented with tiling to walls.
Furthermore, the property is enhanced with electric central heating (oil filled radiators) and double glazing.
To the front, the garden is laid to lawn with bordering shrubs and access to the side and rear garden which is laid for easy maintenance, fully monoblocked with drying area and garden shed. There is also access to car park to the rear which allows for residents off street parking.
The property lies within close proximity of amenities including schools, shops and bus services to Paisley Town Centre where you will find an abundance of amenities and transport links.
Viewing of this property is highly recommended
Lounge/Dining Room
24'5" x 11'9"
Kitchen
9'11" x 8'9"
Bedroom One
14'1" x 9'2"
Bedroom Two
10'11" x 10'1"
Bedroom Three
9'1" x 8'10"
Bathroom
7'3" x 6'6"
Property Location
Marketed by Purplebricks, Head Office
Disclaimer Property descriptions and related information displayed on this page are marketing materials provided by Purplebricks, Head Office. estateagents365.uk does not warrant or accept any responsibility for the accuracy or completeness of the property descriptions or related information provided here and they do not constitute property particulars. Please contact Purplebricks, Head Office for full details and further information.


