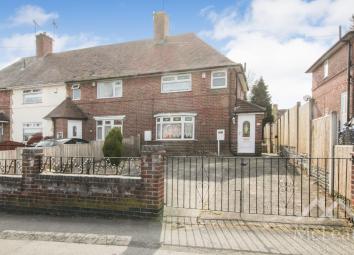End terrace house for sale in Nottingham NG8, 3 Bedroom
Quick Summary
- Property Type:
- End terrace house
- Status:
- For sale
- Price
- £ 135,000
- Beds:
- 3
- Baths:
- 1
- Recepts:
- 2
- County
- Nottingham
- Town
- Nottingham
- Outcode
- NG8
- Location
- Broxtowe Lane, Nottingham NG8
- Marketed By:
- McLean Property Services
- Posted
- 2024-04-20
- NG8 Rating:
- More Info?
- Please contact McLean Property Services on 0115 691 9504 or Request Details
Property Description
** offers over £135,995 ** Superbly Presented Three bed roomed end Terraced Home with garden and conservatory and many other desirable features. Ideally suited for the first time buyer or young family, we strongly recommend an internal inspection. ** No Upward Chain **
Main Entrance Hall 9'7 x 3'11 (2.94m x 1.21m)
Added extended entrance hall with modern uPVC door to front aspect, with uPVC window looking out to the rear.
Inner Hall
Fitted with uPVC door with access into the lounge and up to first floor. Cupboard at the bottom of the stairs housing the consumer unit.
Lounge 13'11 x 13'7 (4.25m x 4.16 m into bay)
With uPVC Double Glazed bay fitted window, chimney breast with alcove either side gas fire with surround, wall hung radiator, covings and power points.
Kitchen/Dining 14'3 x 8.3 (4'35m x 2.53m)
Kitchen fitted with top and bottom hung units, integrated fridge and freezer, fitted electric hob with extractor over, integrated oven. Rolled edge worktops with part tiled walls. Ceramic sink with modern mixer taps. Wall hung radiator and door into the conservatory.
Conservatory 13'3 x 6'3 (4.04m x 1.91m)
Brick built conservatory with two fitted patio doors onto the garden, wall hung radiator, tiled floor
First Floor
Carpeted stairway to the first floor, with double glazed window at the top, leading to three bedrooms bathroom and loft.
Bedroom One 9'10 x 9'6 (3.00m x 2.91m) Front elevation
Fitted with uPVC double glazed window, double built in wardrobes, wall hung radiator, power points.
Bedroom Two 9'10 x 9.00 (3.00m x 2.76m)
Rear elevation, uPVC double glazed window, carpeting, wall hung radiator, power points.
Bedroom Three 8'00 x 6'11 (2.46m x 2.11m)
Rear uPVC window, wall hung radiator, boxed in combination boiler, carpeting and power points.
Family Bathroom
Modern white three piece suite, with bath with glass screen, pedestal wash hand basin, close coupled W.C. Built in cupboard/storage, wall hung radiator, External
Front - Concrete car standing, with border surround, surrounded by brick and fencing, gated access to off street parking for several cars.
Rear - Paved patio area with fenced surround, lawned section with shrub borders, large summerhouse/shed.
Additional Information
Tenure - Freehold
Council Tax Band A
EPC Rating tba
Loft -Insulated
Important information for the purchaser
While we endeavour to make our sales particulars fair, accurate and reliable, they are only a general guide to the property. If there is any point which is of particular importance to you, please contact the office and we will be pleased to check the position for you. Measurements are approximate room sizes and are only intended as a general guidance. You must verify the dimensions carefully before ordering carpets or any built in furniture. We have not tested the services or any of the equipment or appliances in the property, we strongly advise prospective buyers to commission their own survey or service reports and costs before finalising their offer to purchase. Mps Ltd nor any of its employees or agents has any authority to make or give any representation or warranty whatever in relation to this property.
Property Location
Marketed by McLean Property Services
Disclaimer Property descriptions and related information displayed on this page are marketing materials provided by McLean Property Services. estateagents365.uk does not warrant or accept any responsibility for the accuracy or completeness of the property descriptions or related information provided here and they do not constitute property particulars. Please contact McLean Property Services for full details and further information.

