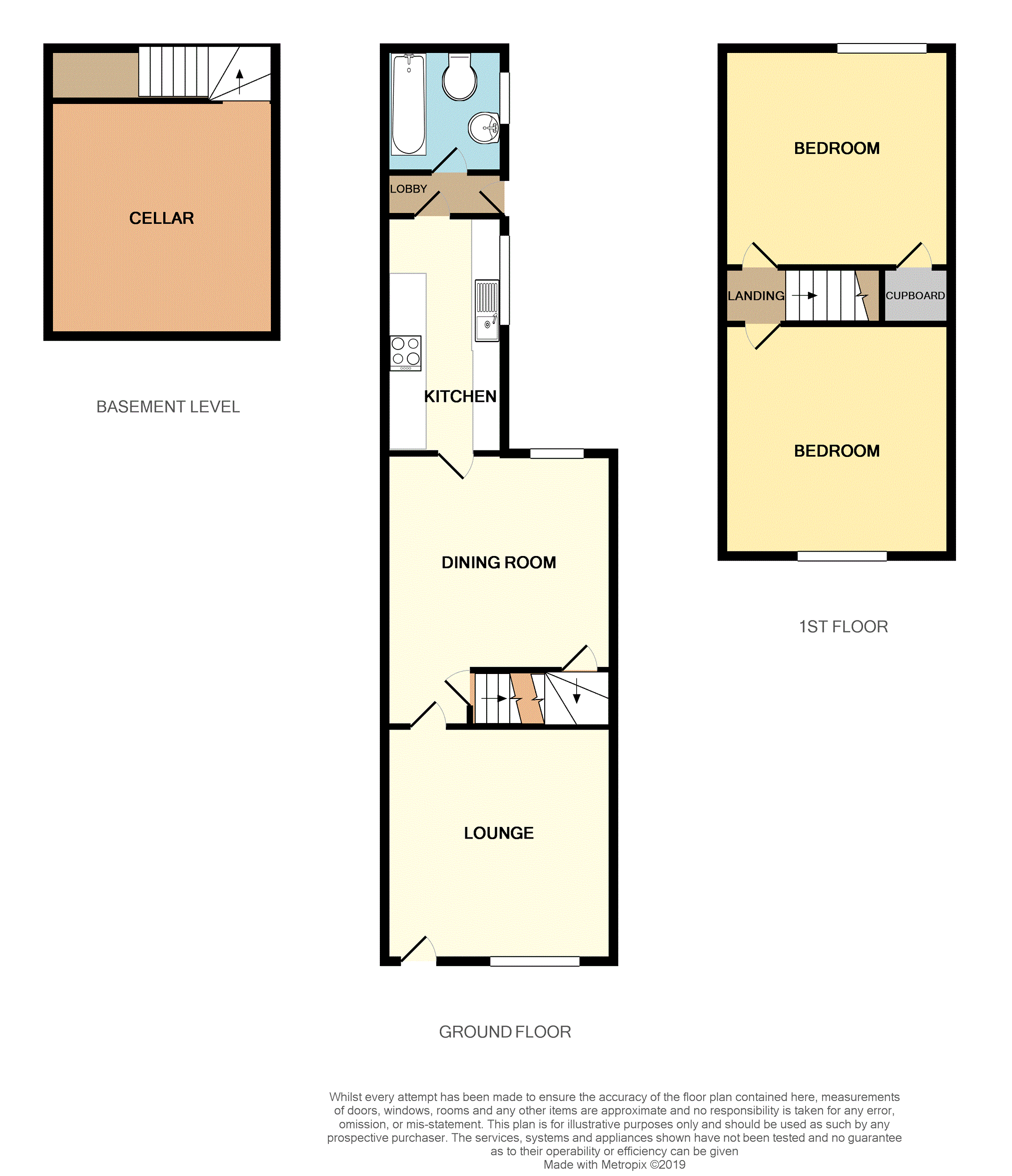End terrace house for sale in Nottingham NG6, 2 Bedroom
Quick Summary
- Property Type:
- End terrace house
- Status:
- For sale
- Price
- £ 75,000
- Beds:
- 2
- Baths:
- 1
- Recepts:
- 1
- County
- Nottingham
- Town
- Nottingham
- Outcode
- NG6
- Location
- Mandalay Street, Nottingham NG6
- Marketed By:
- Purplebricks, Head Office
- Posted
- 2024-04-26
- NG6 Rating:
- More Info?
- Please contact Purplebricks, Head Office on 024 7511 8874 or Request Details
Property Description
No Chain.. Ideal for a first time buyer or buy to let
Lounge
12' 1" x 11' ( 3.68m x 3.35m )
uPVC double glazed window to the front elevation, contemporary living flame gas fire with wooden surround & mantel, television & telephone point, radiator.
Dining Room
15' 1" x 12' 4" ( 4.60m x 3.76m )
uPVC double lazed window to the rear elevation, wall mounted gas fire with wooden surround & mantel piece, stairs rising to the first floor, stairs leading down to cellar, laminate flooring, radiator, door leading to;
Kitchen
12' 7" x 5' 5" ( 3.84m x 1.65m )
A range of base & wall mounted units with under unit lighting & roll edge work surfaces over, tiled splash backs incorporating stainless steel sink & drainer with mixer tap, integral electric fan assisted double oven & grill, integral four ring gas hob with extractor over, appliance space, double glazed door to the rear elevation, double glazed window to the rear elevation, tile effect flooring & tiling to the walls, door leads through to;
Bathroom
6' 2" x 5' 5" ( 1.88m x 1.65m )
White three piece suite comprising; Low level W.C with push button flush, wash hand basin with mixer tap, panelled bath with shower over & folding glass screen, double glazed obscure window to the rear elevation, tile effect flooring, tiling to the walls, radiator.
Landing
Access hatch to attic room & door leading to;
Bedroom One
12' 5" x 11' 10" ( 3.78m x 3.61m )
uPVC double glazed window to the front elevation, built in wardrobes, two telephone point & television point.
Bedroom Two
11' 6" x 11' ( 3.51m x 3.35m )
uPVC double glazed window to the rear elevation, television point, radiator. Double glazed window to the rear elevation, television point, radiator.
Attic Room
Double glazed sky light to the rear elevation, condensing boiler, under eaves storage & radiator.
Outside
To the rear is a low maintained garden area.
Property Location
Marketed by Purplebricks, Head Office
Disclaimer Property descriptions and related information displayed on this page are marketing materials provided by Purplebricks, Head Office. estateagents365.uk does not warrant or accept any responsibility for the accuracy or completeness of the property descriptions or related information provided here and they do not constitute property particulars. Please contact Purplebricks, Head Office for full details and further information.


