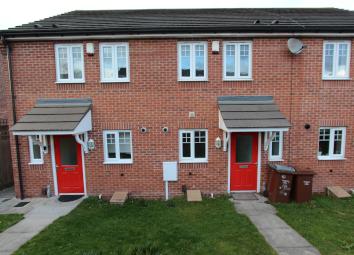End terrace house for sale in Nottingham NG5, 2 Bedroom
Quick Summary
- Property Type:
- End terrace house
- Status:
- For sale
- Price
- £ 62,500
- Beds:
- 2
- Baths:
- 2
- Recepts:
- 1
- County
- Nottingham
- Town
- Nottingham
- Outcode
- NG5
- Location
- Horsham Drive, Top Valley NG5
- Marketed By:
- Belvoir - Nottingham South West
- Posted
- 2019-04-01
- NG5 Rating:
- More Info?
- Please contact Belvoir - Nottingham South West on 0115 774 8472 or Request Details
Property Description
Shared ownership - £62,500 price from range represents 50% share, this property is available as shared ownership from Riverside Home Ownership. This means you can buy between 25 -75% and pay a monthly rent on the part you don't own.
This modern two bedroom property situated in the popular area of Top Valley with double glazed windows throughout. It is a short drive away from local amenities and has fantastic transport links to the nearby city hospital, Arnold town centre and Nottingham City Centre.
Entrance Hallway – 3.79m x 1.97m (12’5’’ x 6’5’’) -Panelled wooden door with frosted double glazed window, neutral décor and carpet, pendant light and smoke alarm
Downstairs W/C - Tiled effect laminate flooring and neutral decor, wash hand basin with mixer taps and part tiled walls, W/C and frosted window to front.
Kitchen – 3.57m x 1.96m (11’9’’ x 6’5’’) - Floor and wall mounted units, wood effect worktops, stainless steel sink with mixer tap and drainer, electric cooker and gas hob with extractor fan above, cupboard housing boiler, window to front, neutral décor and tiled flooring with part tiled walls.
Lounge – 4.20m x 2.00m (13’9’’ x 6’7’’) - Neutral décor and carpet, French doors leading to rear garden, two pendant lights, TV & phone point, under stair storage cupboard with neutral décor and carpet.
Stairs and landing – 2.15m x 2.07m (7’1’’ x 6’9’’) - Neutral décor and carpet, smoke alarm and pendant light.
Bed One – 3.60m x 3.00m (11’10 x 9’10’’) - Neutral décor and carpet, two double glazed windows to front with venetian blinds, pendant light and three double sockets.
En – Suite to Bed One - Shower cubicle with electric wall mounted shower, wash hand basin with mixer taps, shaver point and light, neutral décor and tiled effect laminate flooring and extractor fan.
Bathroom – 2.15m x 1.90m (7’1’’ x 6’3’’) -White panelled bath with hot and cold taps and part tiled walls, wash hand basin with mixer tap, W/C, extractor fan, light with shaver point, neutral décor and tiled effect laminate flooring
Bed Two – 1.98m x 4.07m (6’6’’ x 13’4’’) - Neutral décor and carpet, window to rear, two double sockets and storage cupboard with shelving.
Bathroom – 2.15m x 1.90m (7’1’’ x 6’3’’) -White panelled bath with and part tiled walls surrounding, wash hand basin with mixer tap, W/C, extractor fan, light with shaver point, neutral décor and tiled effect laminate flooring
To the rear of the property is a large paved area and fencing with gate leading to pathway.
To the front of the property is a small lawn area with a few small plants and shrubs with paved path area leading to front door and allocated parking space.
Leasehold (Freehold once Staircase to purchased @ 100%)
Please call us now for a viewing !
Am I eligible?
You're likely to qualify if:
- you are a first time buyer
- you're currently a housing association or council tenant
- you are buying for the first time after a relationship breakdown
- your household income is less than £80,000 a year
- the monthly mortgage, rent and service charge payments on the property are less than 45% of your household income after tax.
Because the rental portion is government subsidised, it's cheaper than paying a regular mortgage on the full property value. That means the deposit you need is less too, making it easier to get onto the property ladder. You can usually buy out the remaining shares later to own 100% of your home.
No chain, being sold with vacant possession.
Every care has been taken with the preparation of these particulars but complete accuracy cannot be guaranteed. If there is any point which is of great importance to you, please obtain professional confirmation. Alternatively, we will be pleased to check the information for you. These particulars do no form a contractor or part of a contract.
Property Location
Marketed by Belvoir - Nottingham South West
Disclaimer Property descriptions and related information displayed on this page are marketing materials provided by Belvoir - Nottingham South West. estateagents365.uk does not warrant or accept any responsibility for the accuracy or completeness of the property descriptions or related information provided here and they do not constitute property particulars. Please contact Belvoir - Nottingham South West for full details and further information.

