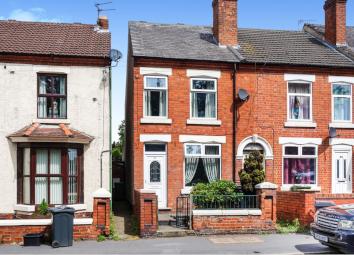End terrace house for sale in Nottingham NG16, 3 Bedroom
Quick Summary
- Property Type:
- End terrace house
- Status:
- For sale
- Price
- £ 110,000
- Beds:
- 3
- Baths:
- 1
- Recepts:
- 2
- County
- Nottingham
- Town
- Nottingham
- Outcode
- NG16
- Location
- Station Road, Langley Mill NG16
- Marketed By:
- Purplebricks, Head Office
- Posted
- 2024-03-31
- NG16 Rating:
- More Info?
- Please contact Purplebricks, Head Office on 024 7511 8874 or Request Details
Property Description
** calling all first time buyers ** viewing is essential to fully appreciate ** closely situated to local amenities **
Fantastic opportunity for any first time buyer or investor looking for your new home or a new rental opportunity then look no further than this terrace property. Offering three bedrooms, a spacious lounge, second reception room, four piece bathroom suite, well presented galley kitchen and enclosed rear garden. What more could you need from your new home/rental. Completed to a beautiful standard inside, whilst also benefiting from being closely situated to local amenities, schools and useful transport links. Viewing is essential to fully appreciate the accommodation on offer!
Dining Room
12'4" x 11'4"
Spacious reception room comprising of a double glazed front entrance door, laminate flooring, radiator, fire with surround and a double glazed window to the front elevation.
Lounge
12'4" x 17'8"
Spacious living area comprising of a radiator, laminate flooring, electric fire with surround, a double glazed window to the rear elevation and access to the stairs rising to the first floor.
Kitchen
16'1" (max) x 6'2"
Well presented kitchen having an assortment of wall and base units with complimentary work surfaces over, an inset stainless steel sink and drainer, tiled splash backs to the surround, vinyl flooring, plumbing for dishwasher and for washing machine. The kitchen also includes an electric cooker with hob, overhead extractor hood, radiator, double glazed french doors to the rear elevation and a double glazed window to the side.
Bedroom One
12'4" x 11'4"
Having a radiator, television point and two double glazed windows to the front elevation.
Bedroom Two
8'6" x 12'4"
Having a radiator and a double glazed window to the rear elevation.
Bathroom
6'11" x 12'4"
Well presented four piece bathroom suite comprising of a panelled bath, separate shower cubicle, wash hand basin with tiled splash backs, low level w.C., radiator, access to an airing cupboard housing combination boiler and a double glazed frosted window to the rear elevations.
Attic Room
11'11" x 18'0"
Having two skylights and a radiator.
Outside
The exterior of the property benefits from a well maintained rear garden comprising of laid to lawn with patio seating area and fencing to the surrounding boundaries.
Property Location
Marketed by Purplebricks, Head Office
Disclaimer Property descriptions and related information displayed on this page are marketing materials provided by Purplebricks, Head Office. estateagents365.uk does not warrant or accept any responsibility for the accuracy or completeness of the property descriptions or related information provided here and they do not constitute property particulars. Please contact Purplebricks, Head Office for full details and further information.


