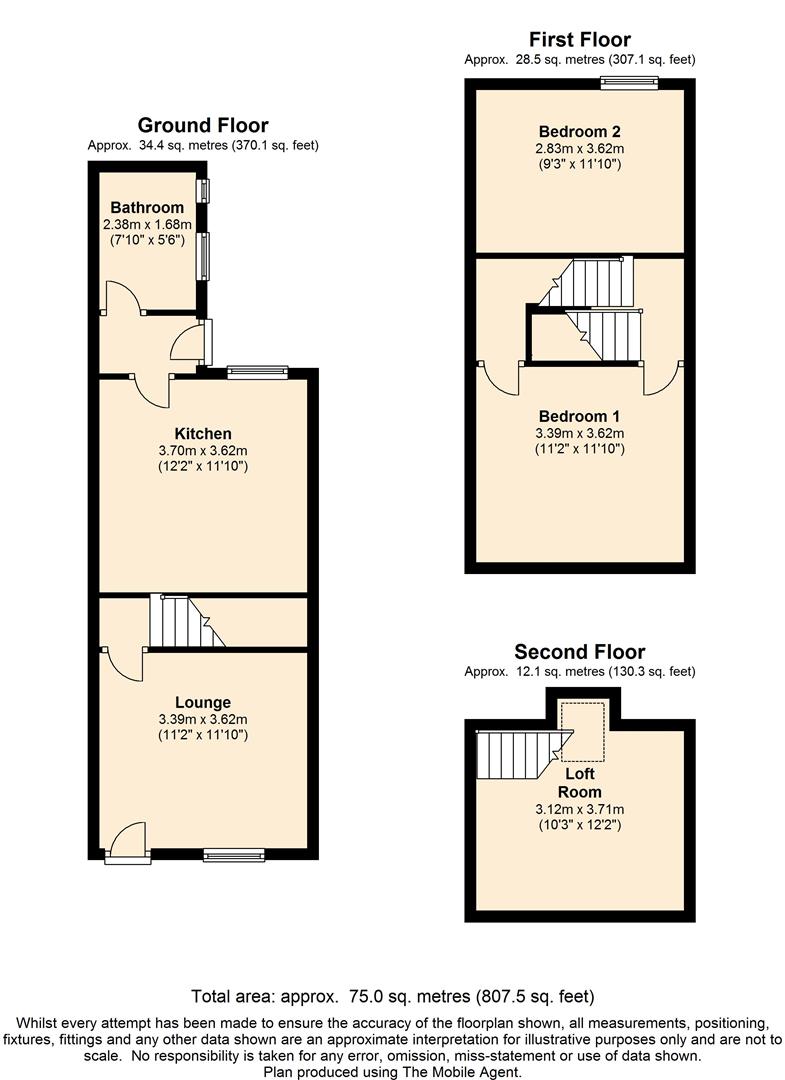End terrace house for sale in Nottingham NG10, 3 Bedroom
Quick Summary
- Property Type:
- End terrace house
- Status:
- For sale
- Price
- £ 120,000
- Beds:
- 3
- Baths:
- 1
- Recepts:
- 1
- County
- Nottingham
- Town
- Nottingham
- Outcode
- NG10
- Location
- St. Johns Street, Long Eaton, Nottingham NG10
- Marketed By:
- TJS Property People
- Posted
- 2024-03-31
- NG10 Rating:
- More Info?
- Please contact TJS Property People on 0115 774 8525 or Request Details
Property Description
Three bed end terraced property close to town centre
offered with A price guide of £120,000 to £125,000
close to local shops, amenities, bus routes schools and railway station
well presented throughout with internal viewing advised
Lounge (4.11m x 3.12m (13'6" x 10'3"))
Entered via double-glazed door into lounge with double-glazed window to front elevation, a bright reception room with laminate flooring, original cornice and ceiling rose to ceiling, chimney breast with recess alcoves to either side with marble effect hearth and backing with timber mantle over, central heating radiator, TV and power points, and opening to
Inner Lobby
With carpeted stairs ascending to first floor and door to
Kitchen Breakfast Room (3.71m x 3.61m (12'2" x 11'10"))
A modern refitted kitchen of contemporary styled wall and base units with a cream gloss finish, beneath round edge work surfaces, modern tiling to walls, single drainer sink unit with mixer tap over, plumbing and space for washing machine and additional space for under counter appliances, integrated oven/grill with gas hob and stainless steel effect chimney style extractor hood, feature of suspended ceiling with inset down lighters, central heating radiator, door to walk in pantry cupboard and double-glazed window to rear elevation and opening through to
Rear Lobby
With double-glazed door to courtyard garden, slate effect laminate flooring and door to
Bathroom (2.39m x 1.68m (7'10" x 5'6"))
A modern bathroom suite comprising of a white suite with panelled bath, shower over, tiled splash backing, pedestal wash hand basin, low flush WC, complimentary tiling to walls, wall mounted stainless steel effect ladder style towel rail, attractive slate effect laminate flooring covering and two double-glazed windows to side elevation
First Floor Landing Area
With doors to bed one & two and further door to enclosed staircase leading to bed three
Bedroom One (3.61m x 3.40m (11'10" x 11'2"))
A bright double-bedroom with large double glazed window to front elevation, chimney breast with recess alcoves to either side, central heating radiator and power points and door to walk in storage cupboard.
Bedroom Two (3.61m x 2.82m (11'10" x 9'3"))
A second good double bedroom with double-glazed window to rear elevation, wall mounted and enclosed cupboard with central heating boiler, central heating radiator and power points.
From landing area a further door giving access to
Bedroom Three (3.73m x 3.12m (12'3" x 10'3"))
A third generous bedroom ( accommodating a double bed at present) with central heating radiator, power points, two deep eaves storage cupboards, velux window, TV and power points.
Outside
To the rear of the property a courtyard garden of low maintenance with gated entrance to rear allowing access for taking your bins through to street and also for ease of access with push bikes etc.
Tenure, Viewing & Directions
Tenure
Freehold with vacant possession upon completion
Viewing
Strictly by appointment with tjs Property People who would be pleased to supply any further information which may be required
Directions
From our office on Market Place proceed along Tamworth Road for a short distance, turning left into St Johns Street where no 59 will be seen on the left hand side clearly identified by our For Sale Board
Property Location
Marketed by TJS Property People
Disclaimer Property descriptions and related information displayed on this page are marketing materials provided by TJS Property People. estateagents365.uk does not warrant or accept any responsibility for the accuracy or completeness of the property descriptions or related information provided here and they do not constitute property particulars. Please contact TJS Property People for full details and further information.


