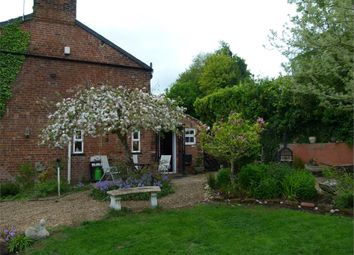End terrace house for sale in Northwich CW8, 2 Bedroom
Quick Summary
- Property Type:
- End terrace house
- Status:
- For sale
- Price
- £ 194,000
- Beds:
- 2
- County
- Cheshire
- Town
- Northwich
- Outcode
- CW8
- Location
- Runcorn Road, Barnton, Northwich, Cheshire CW8
- Marketed By:
- British Homesellers
- Posted
- 2024-04-28
- CW8 Rating:
- More Info?
- Please contact British Homesellers on 01727 294874 or Request Details
Property Description
Wonderfully presented 2 bedroom end terraced cottage in Northwich
Comprises of:
Warm and welcoming front lounge with feature multi-fuel burner
Modern and well appointed kitchen with good space for dining
Master double bedroom with bespoke built-in wardrobes
Second generously sized bedroom
Three piece family bathroom
Driveway providing off-road parking for multiple vehicles
Private and enclosed attractive gardens to the side with lawn and patio areas
Barnton canal access to the rear
Located in Barnton, the property is within close proximity to beautiful open countryside and local landmarks which include Marbury Country Park, Anderton Nature Reserve with the historic Boat Lift and canal side walks. For the business traveller, the A49 and M56 are easily accessible from Barnton and link to the many major commercial centres throughout the northwest. Barnton as a village offers good local amenities which include a convenience store, medical centre, library and a highly rated junior school.
Viewing is highly recommended to fully appreciate the size and potential of this property.
Buyer Process: Our customers use British Homebuyers to either purchase or assist in selling properties quickly and reliably. Therefore any new applicants to purchase are subject to vetting to ensure they meet strict criteria.
Rooms
Lounge
11' 7" x 10' 3" (3.54m x 3.14m)
Kitchen / Diner
18' 5" x 11' 6" (5.62m x 3.52m)
Bedroom 1
11' 8" x 9' 11" (3.58m x 3.04m)
Bedroom 2
10' 11" x 6' 3" (3.35m x 1.91m)
Bathroom
viewing
Viewing strictly by appointment through British Homesellers.
Tenure
To be confirmed by the Vendor's Solicitors
disclaimer
These particulars are a general outline only for the guidance of intending purchasers and do not constitute any part of a contract. Intending purchasers should not rely on them as statements of representation of fact, and should satisfy themselves by inspection or otherwise as to their accuracy.Photographs are reproduced for general information, it should not be assumed that contents/furniture photographed are included in the sale. Descriptions of the property are given in good faith, and are believe to be correct, but any intending purchasers should not rely on them as a statement of fact or representations of fact, but must satisfy themselves by inspection, searches, survey, enquiries or otherwise as to their correctness. Please note that we have not tested any appliances, equipment, fixtures, fittings or services including gas central heating and so cannot verify they are in good working order.Solicitors should confirm moveable items described in the sales particulars are, in fact, included in the sale since circumstances do change during the marketing or negotiations. Although we try to ensure accuracy, any areas, measurements, aspects or distances used in this listing, may be approximate.Therefore if intending purchasers need accurate measurements, they should take such measurements themselves.
Property Location
Marketed by British Homesellers
Disclaimer Property descriptions and related information displayed on this page are marketing materials provided by British Homesellers. estateagents365.uk does not warrant or accept any responsibility for the accuracy or completeness of the property descriptions or related information provided here and they do not constitute property particulars. Please contact British Homesellers for full details and further information.


