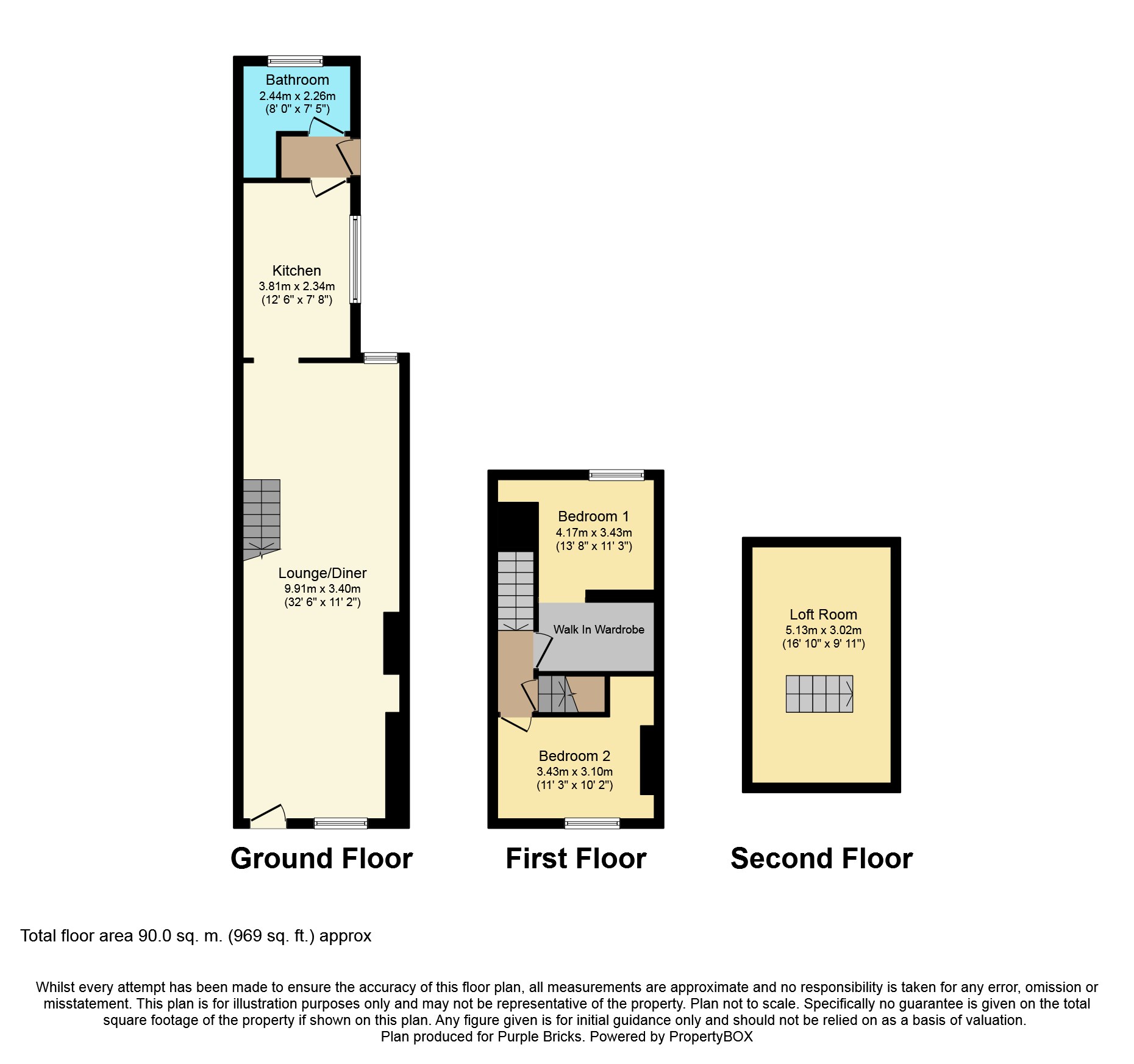End terrace house for sale in Northwich CW8, 3 Bedroom
Quick Summary
- Property Type:
- End terrace house
- Status:
- For sale
- Price
- £ 120,000
- Beds:
- 3
- Baths:
- 1
- Recepts:
- 1
- County
- Cheshire
- Town
- Northwich
- Outcode
- CW8
- Location
- Gladstone Street, Northwich CW8
- Marketed By:
- Purplebricks, Head Office
- Posted
- 2024-04-28
- CW8 Rating:
- More Info?
- Please contact Purplebricks, Head Office on 024 7511 8874 or Request Details
Property Description
*** guide price £120,000 -£130,000 **** Purple Bricks are delighted to present this two-bedroom Victorian end terrace home. This quaint home Retains most of the original features, with a contemporary twist. Providing a relaxing environment for any future buyer. Be that a professional couple or family.
Thoughtfully designed making the most of the contemporary style of living whilst keeping it’s Victorian character. The high ceilings give the impression of space. The modern kitchen features integrated appliances including a range cooker. Wood effect flooring has been fitted throughout the ground floor. The Stunning shaker style kitchen high spec bathroom compliment this home.
This deceptively spacious home provides two enviable double bedrooms, The current owner has cleverly used the space in the master bedroom by adding a walk in wardrobe. If that was not enough the fully insulated loft room acts a further double bedroom.
Location:
Castle offers local shopping facilities within walking distance whilst more extensive shopping and recreational amenities are close by in Northwich Baron's Quay. Moss farm is approximately 5 minutes drive away by car where numerous recreational pursuits and swimming pool can be found. The area is also perfect commuter distance. Within close proximity is the A556, linking to major motorway networks of the M6 and the M56 making destinations such as Chester, Warrington, Liverpool, Manchester and Manchester International Airport all easily accessible
Lounge/Dining Room
32'6" x 11'2"
With uPVC entrance door to the front elevation, uPVC double glazed windows to the front and rear elevations, stairs rising to the first floor, wood laminate flooring and two radiators
Kitchen
12'6" x 7'8"
A shaker style fitted kitchen with an excellent range of wall and base cupboards with working surfaces above incorporating a free standing electric double range oven with five burners and warming plate. Integrated washing machine, fridge and freezer, inset sink unit, wall mounted gas central heating boiler, radiator and double glazed window to the side elevation.
Bathroom
8" (max) x 7'5"
Comprising of a low level WC, vanity wash basin and panelled bath with shower over, laminate flooring, uPVC double glazed window to the rear elevation, inset ceiling spotlights and radiator.
Master Bedroom
13'8" x 11'3" (max)
With uPVC double glazed window and radiator to the rear elevation, walk in wardrobe.
Bedroom Two
10'2" x 11'3"
With uPVC double glazed window and radiator to the front elevation.
Loft Room
16'10" x 9'11"
Double glazed skylight and radiator to side elevation
Outside
To the rear there is an enclosed yard with side access gate.
Property Location
Marketed by Purplebricks, Head Office
Disclaimer Property descriptions and related information displayed on this page are marketing materials provided by Purplebricks, Head Office. estateagents365.uk does not warrant or accept any responsibility for the accuracy or completeness of the property descriptions or related information provided here and they do not constitute property particulars. Please contact Purplebricks, Head Office for full details and further information.


