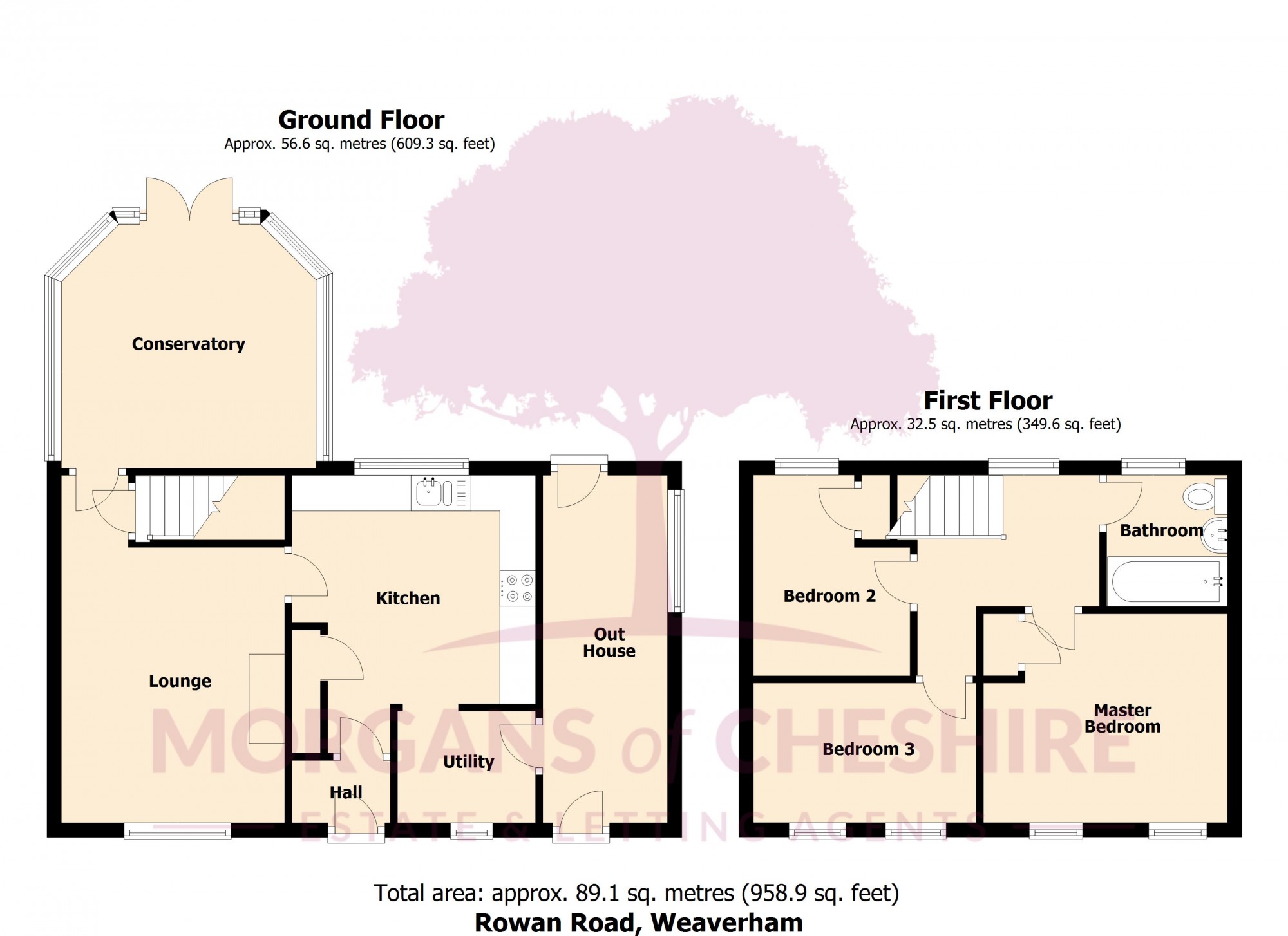End terrace house for sale in Northwich CW8, 3 Bedroom
Quick Summary
- Property Type:
- End terrace house
- Status:
- For sale
- Price
- £ 130,000
- Beds:
- 3
- Baths:
- 1
- Recepts:
- 2
- County
- Cheshire
- Town
- Northwich
- Outcode
- CW8
- Location
- Rowan Road, Weaverham, Cheshire CW8
- Marketed By:
- Morgans Of Cheshire
- Posted
- 2024-04-28
- CW8 Rating:
- More Info?
- Please contact Morgans Of Cheshire on 01606 622868 or Request Details
Property Description
**first time buyers** **investors** Exceptional value family home in a quiet corner of Weaverham. Corner plot with gardens, spacious reception rooms and utility.
House prices in the increasingly desirable village of Weaverham have been heading upwards for several years and show no sign of stopping making this three bedroom family home remarkable value. Tucked away on the edge of a small green space off Rowan Road, there is real privacy while being just a short walk from the village's superb array of shops an amenities. It is ready to walk into and enjoy or to let out. Offers strictly in excess.
This is a very complete package. A hallway so you aren't straight from the outside, a spacious dining kitchen, similarly generous living room, a conservatory giving fantastic added flexibility, even a utility room keeping the white goods out of the kitchen. Three bedrooms upstairs are served by a modern family bathroom while outside a low maintenance south westerly facing garden is there to make the most of the sun when it's got its hat on! Secure storage is no problem either with the outbuildings having been incorporated into the side of the house - an area that could be developed further in the future.
There is parking available in front of the green, so although there is not a driveway, your pride and joy is tucked away from any thoroughfare.
An excellent home and a tremendous opportunity for the first-time-buyer or investor.
Call now to arrange your exclusive tour.
Hall (1.38m x 0.87m)
Lounge (3.86m x 3.13m)
Kitchen (3.44m x 3.15m)
Utility (1.94m x 1.57m)
Conservatory (3.56m x 3.42m)
Out House (5.27m x 1.74m)
Master Bedroom (3.48m x 2.93m)
Bedroom 2 (2.84m x 2.21m)
Bedroom 3 (3.12m x 1.98m)
Bathroom (1.83m x 1.69m)
Property Location
Marketed by Morgans Of Cheshire
Disclaimer Property descriptions and related information displayed on this page are marketing materials provided by Morgans Of Cheshire. estateagents365.uk does not warrant or accept any responsibility for the accuracy or completeness of the property descriptions or related information provided here and they do not constitute property particulars. Please contact Morgans Of Cheshire for full details and further information.


