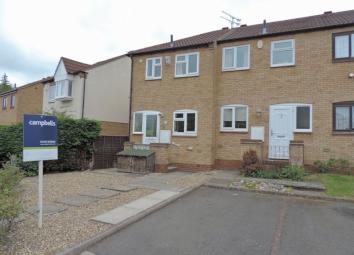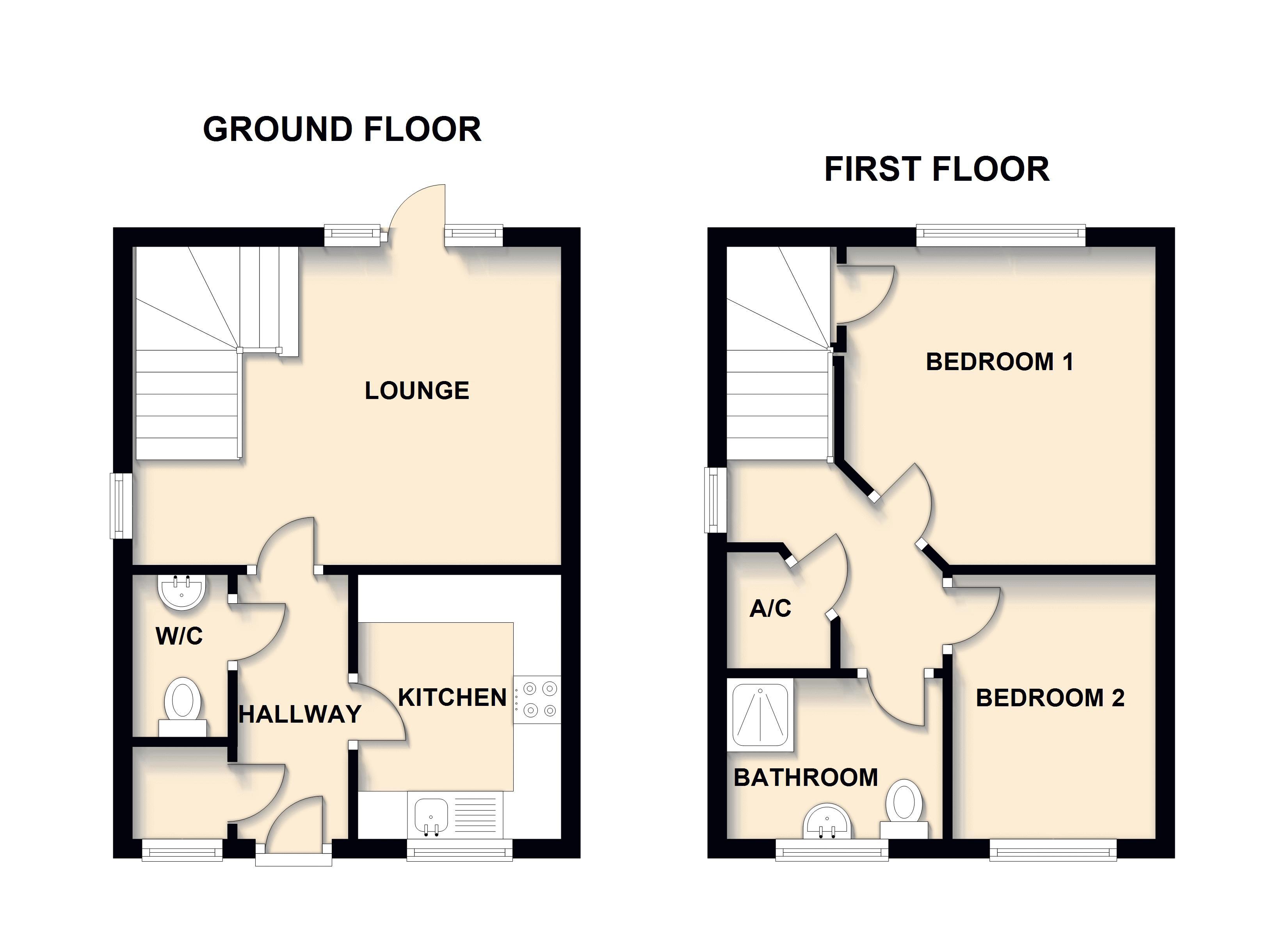End terrace house for sale in Northampton NN4, 2 Bedroom
Quick Summary
- Property Type:
- End terrace house
- Status:
- For sale
- Price
- £ 175,000
- Beds:
- 2
- Baths:
- 1
- Recepts:
- 1
- County
- Northamptonshire
- Town
- Northampton
- Outcode
- NN4
- Location
- St. Dunstans Rise, West Hunsbury NN4
- Marketed By:
- Campbells HQ
- Posted
- 2024-04-01
- NN4 Rating:
- More Info?
- Please contact Campbells HQ on 01327 600908 or Request Details
Property Description
Two Bedroom Property For Sale in West Hunsbury, Northampton
This two bed property would make the ideal home for a first time buyer or investor, as it sits in the highly sought-after location of West Hunsbury - properties on St. Dunstans Rise don’t come onto the market very often.
The property is on the market for an attractive guide price and is ready to move into. It has been well looked after and is being sold as vacant possession.
One of the main benefits for this property is the downstairs WC, which most of these properties don’t have.
The location is ideal as it sits within walking distance of the local Tesco Extra, Danes Camp Leisure Centre, Doctors Surgery and Hunsbury Hill Country Park.
The property comes with an allocated parking space at the front of the property as well as further parking across the road.
Further benefits include gas central heating, UPVC double glazed windows and a south facing, low maintenance garden.
The kitchen is an ideal size and the lounge is a great space offering plenty of room for a small dining room table too.
Upstairs you will find two bedrooms and a shower room, all finished to a good standard. There is a bright landing area and storage cupboard. The main bedroom also offers further built in storage.
This property is all ready to go and we don’t anticipate it will be on the market for very long, so by all means give us a call and we will happily show you around.
The measurements for the property are as follows;
Lounge
4.29m x 3.74m x 4.29 (14’ 0” x 12’ 3”)
Kitchen
2.19m x 2.16m (7’ 2” x 7’ 1”)
Bedroom one
3.79m x 2.50m (12’ 4” x 8’ 2”)
Bedroom two
2.69m x 1.79m (8’ 9” x 5’ 10”)
Bathroom/shower room
1.86m x 1.72m (6’ 1” x 5’ 8”)
Property Location
Marketed by Campbells HQ
Disclaimer Property descriptions and related information displayed on this page are marketing materials provided by Campbells HQ. estateagents365.uk does not warrant or accept any responsibility for the accuracy or completeness of the property descriptions or related information provided here and they do not constitute property particulars. Please contact Campbells HQ for full details and further information.


