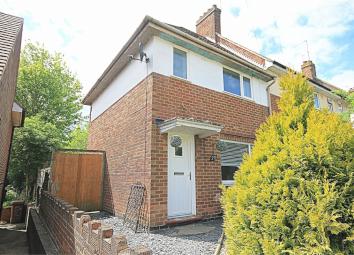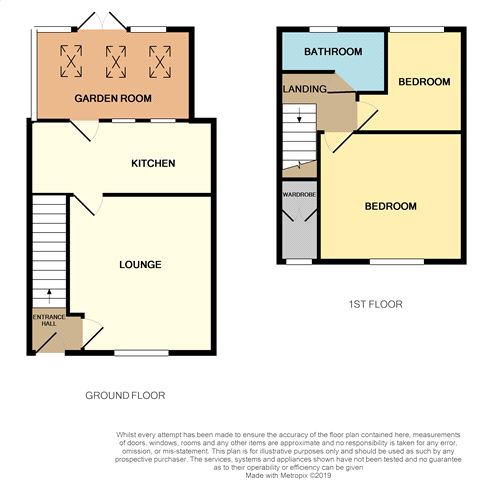End terrace house for sale in Northampton NN2, 2 Bedroom
Quick Summary
- Property Type:
- End terrace house
- Status:
- For sale
- Price
- £ 155,000
- Beds:
- 2
- County
- Northamptonshire
- Town
- Northampton
- Outcode
- NN2
- Location
- Whiston Road, Kingsthorpe, Northampton NN2
- Marketed By:
- Horts
- Posted
- 2024-04-01
- NN2 Rating:
- More Info?
- Please contact Horts on 01604 318010 or Request Details
Property Description
Key features:
- Two Bedrooms
- Extended
- Refitted Kitchen
- Refitted Bathroom
- Good Size Garden
- Gas Radiator Heating
- Double Glazing
- Energy Efficiency Rating: D
Main Description
Offered with no chain is this improved two bedroom end of terraced property which enjoys a generous sized rear garden. The accommodation comprises entrance hall, lounge, refitted kitchen, garden room two bedrooms and refitted bathroom. The property also benefits from gas radiator central heating and double glazing.
Ground Floor
Entrance Hall
Approached via entrance door, stairs rising to first floor, door to;
Lounge
13' 4" x 12' 4" (4.06m x 3.76m) Window to the front aspect, feature fireplace, TV point, radiator, wall light points, door to;
Kitchen
15' 6" x 6' 2" (4.72m x 1.89m) Two window to the rear aspect, door to garden room, stainless steel sink unit set into a modern range of base units with work surfaces over, tiled splash backs, wall mounted units, fitted oven and hob with stainless steel canopy extractor hood over, plumbing for washing machine, chrome radiator, under stairs storage.
Garden Room
13' 1" x 7' 7" (4.00m x 2.30m) Windows to the side and rear aspects, three roof lights, double doors leading to the garden, radiator, tiled floor.
First Floor
Landing
Loft access to roof space, doors to;
Bedroom One
12' 3" x 11' (3.74m x 3.36m) Window to the front aspect, radiator, archway to recessed area with window to the front and wardrobe.
Bedroom Two
8' 8" x 6' 7" min (2.63m x 2.00m min) Window to the rear aspect, radiator.
Bathroom
Window to the rear aspect, refitted with modern white suite comprising, low level wc, pedestal wash hand basin, P shaped bath with shower over, fully tiled to shower area, chrome heated towel rail, tiled floor.
Externally
Front Garden
Enclosed garden stocked with shrubs,
Rear Garden
Generous size rear garden with paved and gravelled seating area, extensive lawned area, well stocked with a variety of shrubs, gated side access.
Property Location
Marketed by Horts
Disclaimer Property descriptions and related information displayed on this page are marketing materials provided by Horts. estateagents365.uk does not warrant or accept any responsibility for the accuracy or completeness of the property descriptions or related information provided here and they do not constitute property particulars. Please contact Horts for full details and further information.


