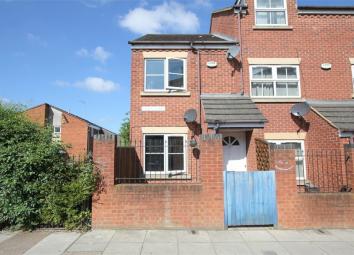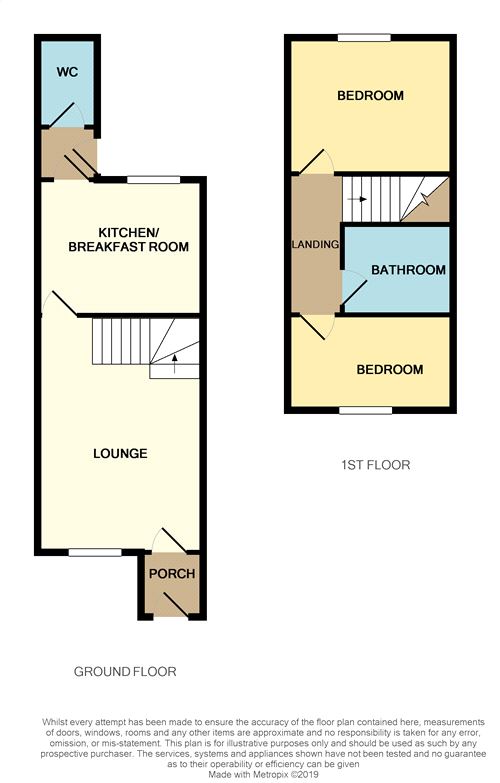End terrace house for sale in Northampton NN2, 2 Bedroom
Quick Summary
- Property Type:
- End terrace house
- Status:
- For sale
- Price
- £ 155,000
- Beds:
- 2
- County
- Northamptonshire
- Town
- Northampton
- Outcode
- NN2
- Location
- Semilong Terrace, Semilong, Northampton NN2
- Marketed By:
- Horts
- Posted
- 2024-04-01
- NN2 Rating:
- More Info?
- Please contact Horts on 01604 318010 or Request Details
Property Description
Key features:
- End Of terrace
- Two Bedrooms
- Gardens
- UPVC Double Glazing
- Gas Radiator Heating
- Close To Train Station
- Town Centre Location
- Energy Efficiency Rating: Tbc
Main Description
A modern two bedroom end of terrace property situated walking distance from Northampton town centre and train station. The accommodation briefly comprising entrance porch, lounge, kitchen/breakfast room, cloakroom, two bedrooms and bathroom. The property also benefits UPVC double glazing, gas radiator heating and small front and rear gardens.
Ground Floor
Entrance Porch
Door to:
Lounge
15' 7" x 10' 11" (4.76m x 3.32m) Laminate flooring, radiator, stairs to first floor landing, TV point, UPVC double glazed window to front, doors to:
Kitchen/Breakfast Room
10' 8" x 8' 10" (3.26m x 2.70m) Fitted kitchen comprising sink unit with base cupboards below, a range of floor standing cupboards with worktops above, eye level cupboards, tiling above work surface, gas hob with extractor fan above, electric oven, plumbing for washing machine, radiator, UPVC double glazed window to rear. Door to:
Lobby
Radiator, UPVC door out to garden, door to:
Cloakroom
Suite comprising low level w.C, hand wash basin, tiled splash backs, UPVC double glazed window to side.
First Floor
First Floor Landing
Access to loft, door to:
Bedroom One
10' 11" x 8' 11" (3.32m x 2.72m) Radiator, UPVC double glazed window to rear.
Bedroom Two
10' 11" x 6' 3" (3.33m x 1.90m) Radiator, UPVC double glazed window to rear.
Bathroom
Suite comprising bath unit with shower unit above, hand wash basin, low level w.C, tiled splash backs, radiator.
Externally
Front Garden
Small front garden which is surrounded by brick built wall and metal gates.
Rear Garden
Paved patio area, artificial lawn, large timber summer house.
Property Location
Marketed by Horts
Disclaimer Property descriptions and related information displayed on this page are marketing materials provided by Horts. estateagents365.uk does not warrant or accept any responsibility for the accuracy or completeness of the property descriptions or related information provided here and they do not constitute property particulars. Please contact Horts for full details and further information.


