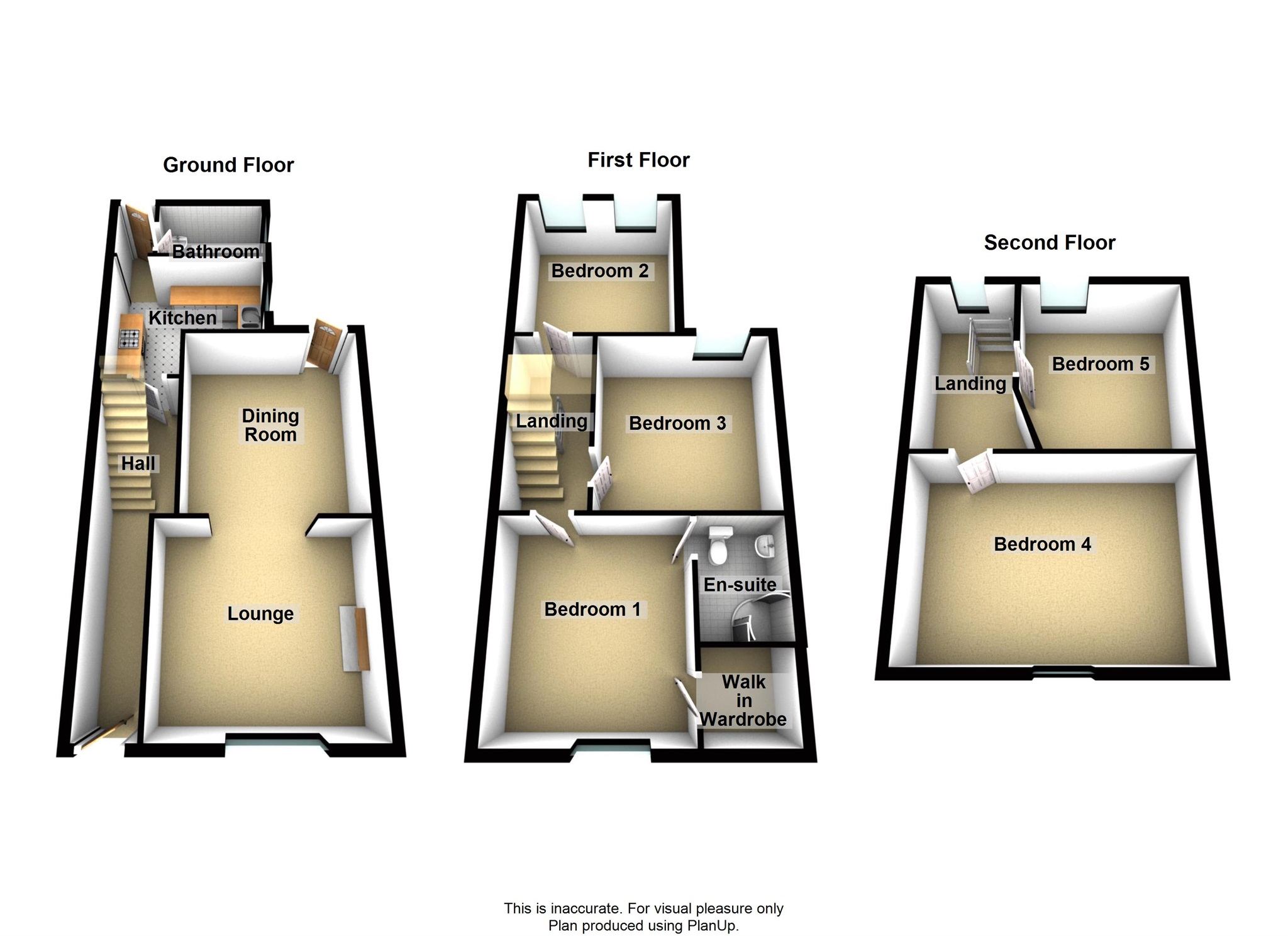End terrace house for sale in Newport NP19, 5 Bedroom
Quick Summary
- Property Type:
- End terrace house
- Status:
- For sale
- Price
- £ 195,000
- Beds:
- 5
- Baths:
- 2
- Recepts:
- 2
- County
- Newport
- Town
- Newport
- Outcode
- NP19
- Location
- Maindee Parade, Newport NP19
- Marketed By:
- Peter Alan - Newport
- Posted
- 2018-10-23
- NP19 Rating:
- More Info?
- Please contact Peter Alan - Newport on 01633 449186 or Request Details
Property Description
Summary
A superb opportunity to purchase this larger than average five bedroom end of terrace property which would make an ideal family home or investment potential. Set in this popular and convenient location with good school catchments. Must be viewed!
Description
A superb opportunity to purchase this larger than average five bedroom end of terrace property set in this popular and convenient location. Accommodation comprises of a hallway, dinning room, lounge, kitchen and bathroom to the ground floor. Shower room, three bedrooms (master with ensuite and dressing room) to the first floor. Two further bedrooms to the second floor. The property benefits from Upvc double glazing and gas central heating. Enclosed rear garden. No chain!
Hallway
Enter via an opaque Upvc double glazed door to the hallway. Radiator. Wood laminate flooring. Stairs to the first floor. Doors to the kitchen and dining room.
Dining Room 12' x 11' 5" ( 3.66m x 3.48m )
Upvc double glazed window to the rear. Radiator. Wood laminate flooring. Open to lounge.
Lounge 12' 1" x 13' max ( 3.68m x 3.96m max )
Upvc double glazed window to the front. Wood laminate flooring. Radiator.
Kitchen 9' 10" x 10' 8" ( 3.00m x 3.25m )
Fitted with base units with laminate worktops incorporating a one and a half sink bowl and drainer. Plumbing for washing machine, dryer and dishwasher. Tiled splashbacks. Wall cupboards. Upvc double glazed window to the side. Radiator. Built in double oven and a four ring induction glass hob with a Miele cooker hood over. Ceramic tile flooring. Opaque Upvc double glazed door to garden. Door to bathroom.
Bathroom
Comprising of a bath, close coupled WC and a pedestal wash hand basin. Ceramic tile flooring. Tiled splashbacks. Opaque Upvc double glazed window to the side. Radiator.
Landing
Doors to the bedrooms. Stairs to the second floor.
Bedroom Two 10' 9" x 11' 1" ( 3.28m x 3.38m )
Two Upvc double glazed window to the rear. Wood laminate flooring. Radiator. Acess to small attic space which houses a Nuaire Positive Input Ventilation System.
Bedroom One 11' 6" x 12' 5" ( 3.51m x 3.78m )
Upvc double glazed window to the front. Radiator. Wood laminate flooring. Doors to ensuite and walk in wardrobe which measures 5'2 x 5'4 fitted with shelving and hanging rails.
Ensuite
Comprising of a corner shower, close coupled WC and a wash hand basin set in a vanity unit. Tiled splashbacks. Extractor fan.
Bedroom Three 12' 1" x 11' 5" ( 3.68m x 3.48m )
Upvc double glazed window to the rear. Wood laminate flooring. Radiator.
2nd Floor Landing
Doors to bedrooms. Upvc double glazed window to the rear. Wall mounted Nuaire vent for air cirulation for piv unit.
Bedroom Four 17' max with limited head room x 12' 2" ( 5.18m max with limited head room x 3.71m )
Upvc double glazed window to the front. Wood laminate flooring.
Bedroom Five 11' 11" x 10' 4" ( 3.63m x 3.15m )
Upvc double glazed window to the rear. Wood laminate flooring. Radiator.
Outside
Rear - An enclosed garden which is mainly laid to patio. Outside tap. Gate to side.
Property Location
Marketed by Peter Alan - Newport
Disclaimer Property descriptions and related information displayed on this page are marketing materials provided by Peter Alan - Newport. estateagents365.uk does not warrant or accept any responsibility for the accuracy or completeness of the property descriptions or related information provided here and they do not constitute property particulars. Please contact Peter Alan - Newport for full details and further information.


