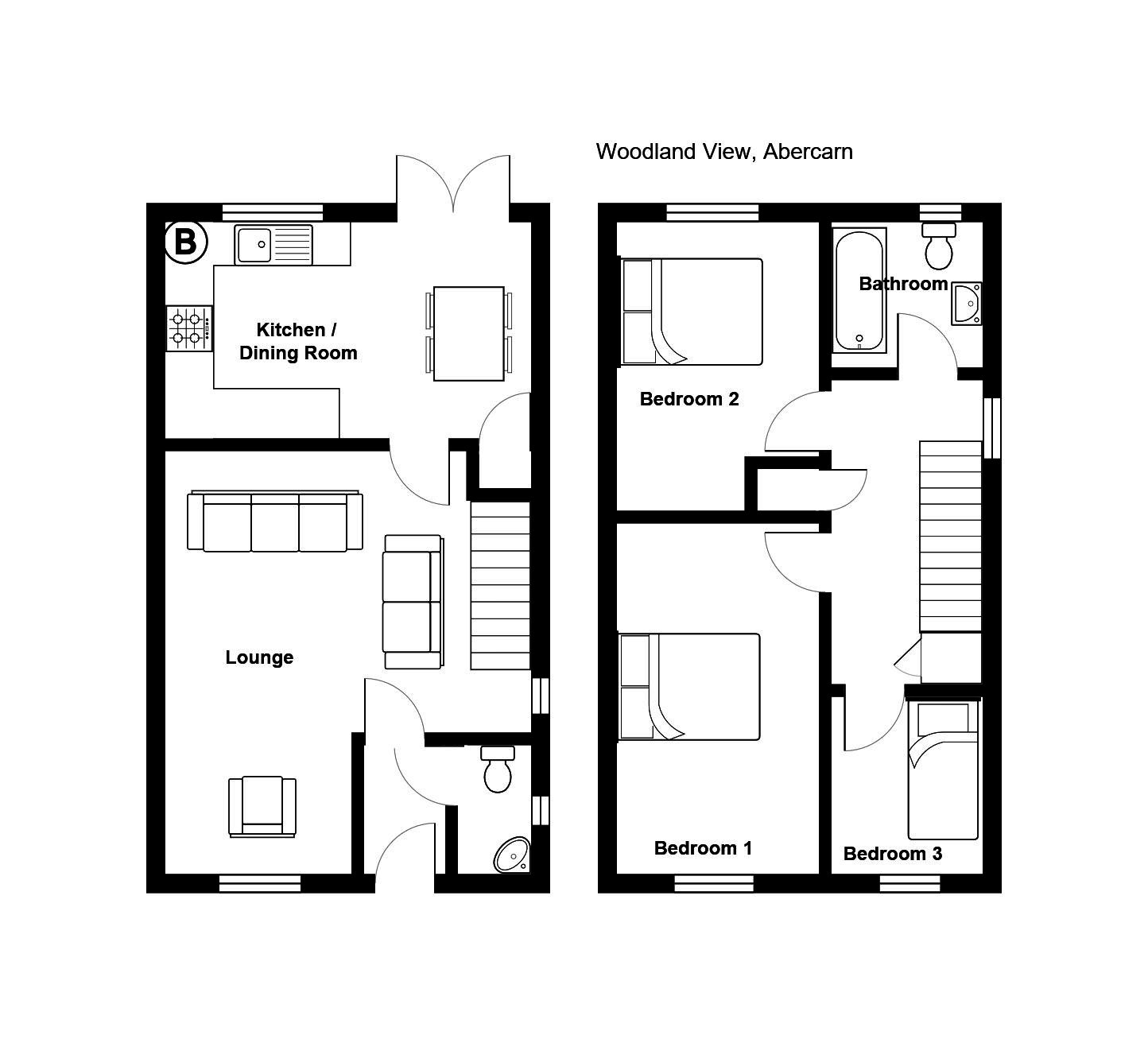End terrace house for sale in Newport NP11, 3 Bedroom
Quick Summary
- Property Type:
- End terrace house
- Status:
- For sale
- Price
- £ 162,500
- Beds:
- 3
- Baths:
- 1
- Recepts:
- 1
- County
- Newport
- Town
- Newport
- Outcode
- NP11
- Location
- Woodland View, Abercarn, Newport NP11
- Marketed By:
- Wayman & Co
- Posted
- 2024-04-29
- NP11 Rating:
- More Info?
- Please contact Wayman & Co on 01495 522928 or Request Details
Property Description
A modern end link property located on a small development in the popular village of Abercarn. The accommodation offers entrance hall, cloakroom/WC, "L" shaped lounge, kitchen/dining room with oven, hob and French doors, first floor bathroom and three bedrooms. The property has level gardens front and rear and a driveway to side for two/three cars. The property is also available to purchase under a lease assignment of 70% share (conditions apply). Viewing highly recommended.
Entrance hall Double glazed entrance door, painted finish to walls and ceiling.
Cloakroom/WC Double glazed window to side aspect with obscured glass, painted finish to walls and ceiling, low level WC, wash hand basin, radiator.
Lounge 15' 8" max 8' 2" minx 18' 2" max 12' 7" min (4.78m max 2.51m min x 5.54m max 3.84m min) An "L" shaped room. Double glazed windows to front and side aspects, painted finish to walls and ceiling, stairs leading to first floor accommodation, two radiators.
Kitchen/dining room 15' 7" x 9' 7" (4.76m x 2.94m) Double glazed window to rear aspect, base and wall units with under unit lighting, bowl and a half stainless steel single drainer sink, four ring gas hob, electric oven, extractor hood, plumbing for automatic washing machine, space for fridge/freezer and tumble drier/dishwasher, understairs storage, cupboard housing central heating boiler, double glazed French doors leading to rear garden.
Landing Double glazed window to side aspect, painted finish to walls and ceiling, roof access hatch, store cupboard, shelved linen cupboard with radiator.
Bedroom one 8' 3" x 15' 4" (2.54m x 4.68m) Double glazed window to front aspect, painted finish to walls and ceiling, radiator.
Bedroom two 8' 11" x 12' 1" (2.73m x 3.69m) Double glazed window to rear aspect, painted finish to walls and ceiling, radiator.
Bedroom three 6' 11" x 9' 6" (2.11m x 2.90m) Double glazed window to front aspect, painted finish to walls and ceiling, radiator.
Bathroom 6' 2" x 6' 2" (1.90m x 1.89m) Double glazed window to rear aspect with obscured glass, panel bath with shower over and shower screen, low level WC, pedestal wash hand basin, radiator.
Outside
front garden A lawned front garden, pathway and gate leading to rear garden.
Rear garden An enclosed rear garden with paved patio and artificial grass, timber fence boundaries.
Off road parking/driveway A driveway to the side of the property offering off road parking for two/three cars.
Property Location
Marketed by Wayman & Co
Disclaimer Property descriptions and related information displayed on this page are marketing materials provided by Wayman & Co. estateagents365.uk does not warrant or accept any responsibility for the accuracy or completeness of the property descriptions or related information provided here and they do not constitute property particulars. Please contact Wayman & Co for full details and further information.


