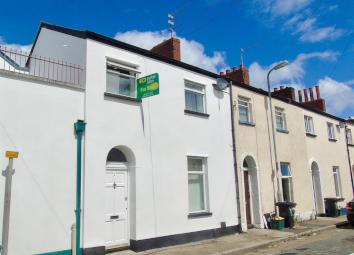End terrace house for sale in Newport NP20, 5 Bedroom
Quick Summary
- Property Type:
- End terrace house
- Status:
- For sale
- Price
- £ 180,000
- Beds:
- 5
- Baths:
- 2
- Recepts:
- 2
- County
- Newport
- Town
- Newport
- Outcode
- NP20
- Location
- Dumfries Place, Newport NP20
- Marketed By:
- Peter Alan - Newport
- Posted
- 2024-04-27
- NP20 Rating:
- More Info?
- Please contact Peter Alan - Newport on 01633 449186 or Request Details
Property Description
Summary
This fully renovated family home is situated in Dumfries Place just minutes walk from the City Centre and all it amenities and its' superb new Friars Walk complex. Ideal for first time buyers or even a buy to let investor. Property would archive around the £800 pcm.
Description
Peter Alan are pleased to present this lovely five bedroom family home is situated in Dumfries Place just minutes from most local amenities including the City Centre and its' superb new Friars Walk complex. To the ground floor, the property is accessed via an entrance hallway which leads through to an open plan lounge/diner, modern newly fitted kitchen and large double bedroom and to the first floor you have four great size bedrooms one of which has a ensuite and a larger than average family bathroom which has a walk in shower cubicle and bath. To the rear is an enclosed low maintenance garden.
Hawllway
Enter via upvc door into tiled hallway. Leading through into the dining room, kitchen with stairs leading to the first floor. Under stair storage available.
Living Room 11' 4" max x 14' 3" max ( 3.45m max x 4.34m max )
Larger than average living room with brand new fitted carpet, Upvc double glazed window overlooking the front of the property. Radiator.
Dining Room 11' 11" max x 9' 6" max ( 3.63m max x 2.90m max )
Open with the living room you have this fantastic size dining room with brand new fitted carpet, Upvc double glazed French doors ;leading out into the rear garden. Radiator.
Kitchen 9' 11" x 10' 7" ( 3.02m x 3.23m )
Newly fitted modern kitchen comprising of a good range of base units and wall cupboards. Laminate worktops incorporating a one and a half stainless steel sink and drainer. Fully tiles flooring throughout. Space for a fridge freezer and plumbing for a washing machine. Oven with electric hob and cooker hood over. Upvc double glazed window overlooking the rear garden with Upvc door leading out.
Bedroom 1 10' x 9' 11" ( 3.05m x 3.02m )
Great size master bedroom with newly fitted carpets with Upvc double glazed window overlooking the rear garden. Radiator.
Bedroom 2 9' 1" x 11' 5" ( 2.77m x 3.48m )
Larger than average second bedroom with newly fitted carpets with Upvc double glazed window overlooking the front of the property. Radiator.
Bedroom 3 7' 11" x 7' 1" ( 2.41m x 2.16m )
Third bedroom currently being used as a dressing room comprises of carpeted flooring throughout. Upvc double glazed window overlooking the front of the property.
Bedroom 4 13' 2" x 9' 9" ( 4.01m x 2.97m )
Great size fourth bedroom with newly fitted carpets with Upvc double glazed French doors leading out into the rear garden. Radiator.
Bedroom 5 9' 10" x 13' 2" ( 3.00m x 4.01m )
Fifth bedroom can easily hold a double bed, Carpeted flooring, Upvc double glazed window overlooking the rear garden. Radiator. Leading through into the ensuite.
Ensuite 4' 7" x 5' 1" ( 1.40m x 1.55m )
Ensuite comprises of single shower with low level toilet and wash hand basin. Radiator.
Family Bathroom 9' 10" x 10' 7" ( 3.00m x 3.23m )
Larger than average family bathroom comprises of a bath, walk in single shower, low level toilet with wash hand basin. Heated towel rail. Upvc double glazed opaque window. Built in Storage cupboard.
Outside Space
Street parking available to the front of the property with a low maintenance enclosed garden to the garden.
Property Location
Marketed by Peter Alan - Newport
Disclaimer Property descriptions and related information displayed on this page are marketing materials provided by Peter Alan - Newport. estateagents365.uk does not warrant or accept any responsibility for the accuracy or completeness of the property descriptions or related information provided here and they do not constitute property particulars. Please contact Peter Alan - Newport for full details and further information.

