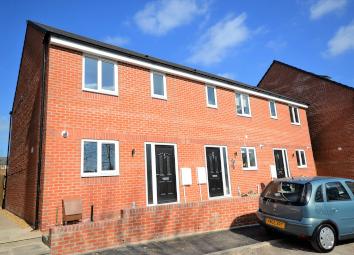End terrace house for sale in Newcastle-under-Lyme ST5, 2 Bedroom
Quick Summary
- Property Type:
- End terrace house
- Status:
- For sale
- Price
- £ 150,000
- Beds:
- 2
- Baths:
- 2
- Recepts:
- 1
- County
- Staffordshire
- Town
- Newcastle-under-Lyme
- Outcode
- ST5
- Location
- Station Road, Silverdale, Newcastle ST5
- Marketed By:
- Heywoods
- Posted
- 2024-04-04
- ST5 Rating:
- More Info?
- Please contact Heywoods on 01782 792136 or Request Details
Property Description
Save the best till last! This new build end terraced property is the last available on this select new development. This ideal first time buy offers a welcoming entrance hall with guest W.C, a spacious dining kitchen with fitted appliances and a lounge with French doors leading to rear garden. The first floor landing gives access to the two well proportioned bedrooms, the master enjoying a en-suite shower room, and the bathroom completes the accommodation. Outside the property enjoys a enclosed rear garden with gated access. Viewing is essential to fully appreciate this impressive home.
Entrance hall Double radiator, built in storage cupboard, stairs to first floor landing, door to:
Downstairs W.C 5' 0" x 2' 5" (1.54m x 0.76m) Close coupled W.C, wall mounted wash hand basin with tiled splashbacks.
Dining kitchen 15' 5" x 7' 8" (4.72m x 2.35m) Fitted with a modern range of base and eye level units with worksurface over incorporating a built in gas hob with extractor fan over and fitted double electric oven. Stainless steel sink drainer unit, integrated dishwasher and washing machine. Wall mounted boiler, spotlights to ceiling, double glazed window to front.
Lounge 11' 5" x 14' 6" (3.49m x 4.43m) Double radiator, double glazed window to rear, French doors leading to rear garden.
First floor landing Access to loft, storage cupboard, doors to:
Bedroom 12' 10" x 9' 2" (3.93m x 2.81m) Double radiator, double glazed window to front, door to:
En-suite 7' 9" x 4' 11" (2.38m x 1.52m) Suite comprising close coupled W.C, pedestal wash hand basin and tiled walk in shower cubicle, part tiled surround, single radiator, double glazed window to front.
Bedroom 14' 0" x 8' 3" (4.29m x 2.54m) Double radiator, double glazed window to rear.
Bathroom 9' 4" x 5' 10" (2.85m x 1.78m) Suite comprising close coupled W.C, pedestal wash hand basin and panelled bath, part tiled surround, heated towel rail, double glazed window to rear.
Rear garden Ready to be turfed, enclosed by wood panelled fencing with gated access to side.
This property was personally inspected by Carl Mantle
Details were produced on 28/03/2019
Property Location
Marketed by Heywoods
Disclaimer Property descriptions and related information displayed on this page are marketing materials provided by Heywoods. estateagents365.uk does not warrant or accept any responsibility for the accuracy or completeness of the property descriptions or related information provided here and they do not constitute property particulars. Please contact Heywoods for full details and further information.

