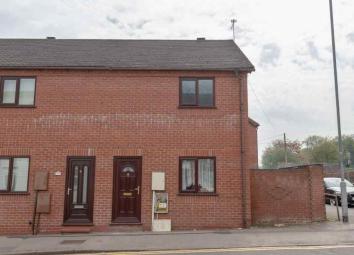End terrace house for sale in Newcastle-under-Lyme ST5, 2 Bedroom
Quick Summary
- Property Type:
- End terrace house
- Status:
- For sale
- Price
- £ 80,000
- Beds:
- 2
- Baths:
- 1
- Recepts:
- 1
- County
- Staffordshire
- Town
- Newcastle-under-Lyme
- Outcode
- ST5
- Location
- Victoria Street, Chesterton, Newcastle-Under-Lyme ST5
- Marketed By:
- EweMove Sales & Lettings - Leek & Hanley
- Posted
- 2024-04-04
- ST5 Rating:
- More Info?
- Please contact EweMove Sales & Lettings - Leek & Hanley on 01538 223983 or Request Details
Property Description
EweMove Hanley are pleased to offer the market this 2-bed, end of terraced property in Chesterton, Newcastle-under-Lyme.
Boasting excellent commuter links, easy access to shops, amenities and local schools, this property lends itself ideally to a first time buyer(s) or an investor looking to bolster his/her portfolio.
The property itself consists of a separate entrance hall, living room, kitchen with two large storage cupboards, two double bedrooms and a bathroom.
Externally, there is a rather substantial, south-facing garden with a patio area and lawned space to the side of the property.
Access to Hanley and Newcastle-under-Lyme town centres is a breeze and the nearby A500 and M6 give an easy route to Birmingham, Manchester and beyond.
Be sure to take another look at the photographs, study the floor plan and, if you have any questions or queries, be sure to contact EweMove Hanley today and get that all important viewing booked!
This home includes:
- Living Room
3.09m x 4.03m (12.4 sqm) - 10' 1" x 13' 2" (134 sqft)
Features dual aspect windows and an electric fire. - Kitchen
3.1m x 2.69m (8.3 sqm) - 10' 2" x 8' 9" (89 sqft)
Boasts two large storage cupboards and a fitted kitchen with a stainless steel sink/drainer and spaces for your washing machine, American style fridge/freezer and cooker. - Bedroom 1
3.15m x 3.38m (10.6 sqm) - 10' 4" x 11' 1" (114 sqft)
(Double) - Bedroom 2
2.13m x 3.43m (7.3 sqm) - 6' 11" x 11' 3" (78 sqft)
(Double) - Bathroom
1.9m x 1.88m (3.5 sqm) - 6' 2" x 6' 2" (38 sqft)
Features a matching bath suite which includes a toilet, wash basin and bath. - Garden
A primarily south facing rear garden that is enclosed - so perfect for children and pets. Features a large patio area and a lawn space to the side. High walls keep the garden private.
Please note, all dimensions are approximate / maximums and should not be relied upon for the purposes of floor coverings.
Additional Information:
Band A
Band D (55-68)
Marketed by EweMove Sales & Lettings (Leek) - Property Reference 23492
Property Location
Marketed by EweMove Sales & Lettings - Leek & Hanley
Disclaimer Property descriptions and related information displayed on this page are marketing materials provided by EweMove Sales & Lettings - Leek & Hanley. estateagents365.uk does not warrant or accept any responsibility for the accuracy or completeness of the property descriptions or related information provided here and they do not constitute property particulars. Please contact EweMove Sales & Lettings - Leek & Hanley for full details and further information.


