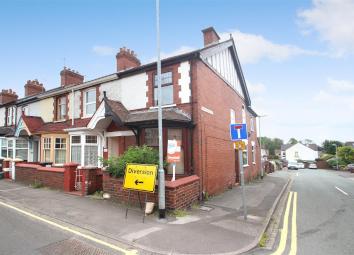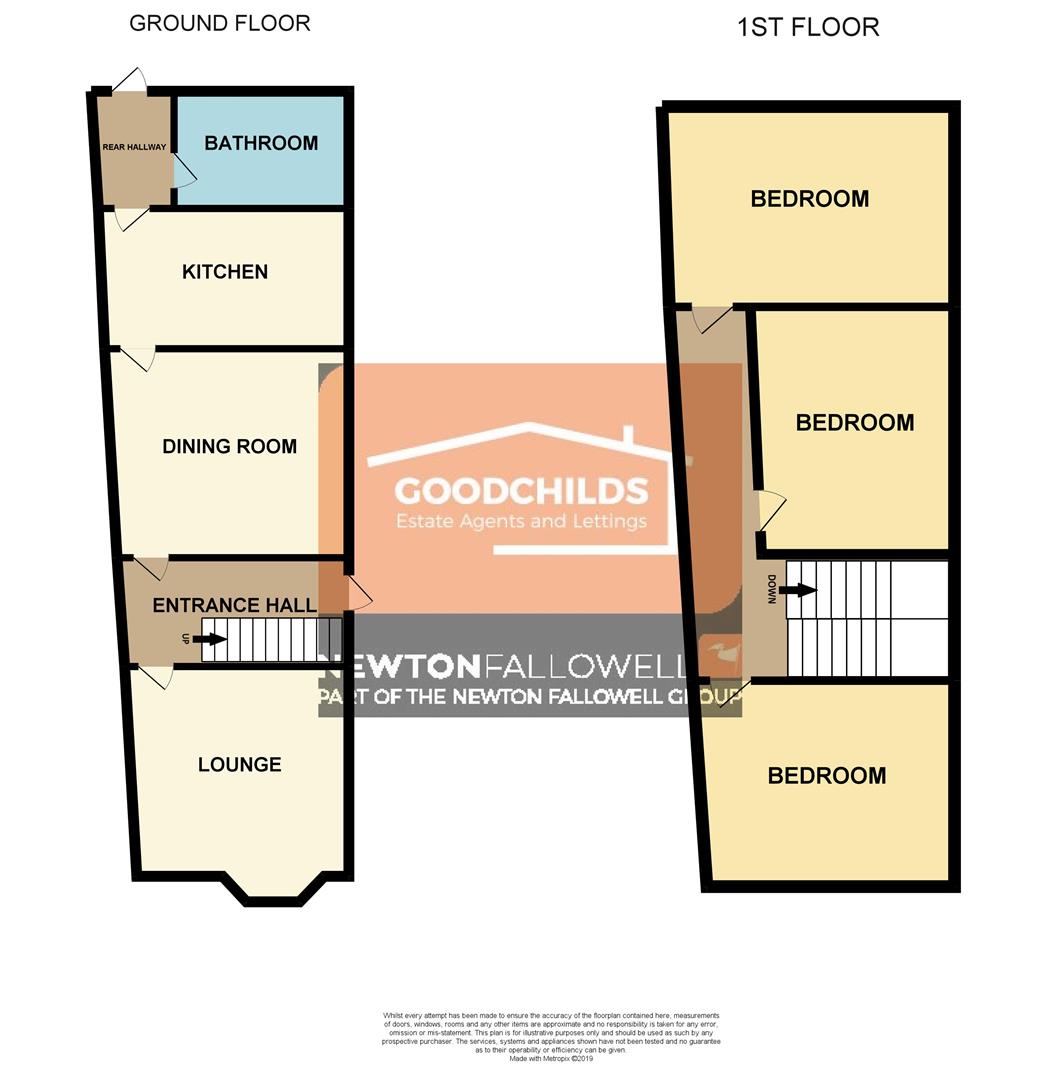End terrace house for sale in Newcastle-under-Lyme ST5, 3 Bedroom
Quick Summary
- Property Type:
- End terrace house
- Status:
- For sale
- Price
- £ 100,000
- Beds:
- 3
- Baths:
- 1
- Recepts:
- 2
- County
- Staffordshire
- Town
- Newcastle-under-Lyme
- Outcode
- ST5
- Location
- Loring Terrace South, Porthill, Newcastle ST5
- Marketed By:
- Goodchilds - Stoke-on-Trent
- Posted
- 2024-04-03
- ST5 Rating:
- More Info?
- Please contact Goodchilds - Stoke-on-Trent on 01782 933129 or Request Details
Property Description
Make it your own!...In need of a full refurbishment programme but offering fantastic potential is this three bedroomed end terraced house. Offered for sale with the benefit of having no upward chain, this is certainly worth a viewing! If you are a first time buyer who is looking at getting your foot on to the property ladder than this affordable home is well worth considering. It will also be of firm interest for any investor who is looking for their next project. Internally the accommodation briefly comprises; Entrance Hallway, Lounge, Dining Room, Bathroom & Three Double Bedrooms.
Externally
Having forecourt and off road parking to rear.
Entrance Hallway (3.71m x 1.80m (12'2 x 5'11))
Having door to side and stairs to first floor.
Lounge (3.71m x 3.48m (12'2 x 11'5))
Having radiator and double glazed bay window to front.
Dining Room (3.84m x 3.45m (12'7 x 11'4))
Having radiator and double glazed window to side.
Fitted Kitchen (3.99m x 2.31m (13'1 x 7'7))
Having a range of wall and base units with preparation work surfaces over incorporating sink/drainer. Space for cooker, fridge/freezer and plumbing for an automatic washing machine. Part tiled walls, radiator and double glazed window to side.
Family Bathroom (2.90m x 1.93m (9'6 x 6'4))
Having white four piece suite comprising; W.C, wash hand basin, panelled bath and shower cubicle. Radiator and double glazed window to rear.
Rear Hallway (1.02m x 1.93m (3'4 x 6'4))
Having door to rear.
Landing
Bedroom One (4.01m x 3.48m (13'2 x 11'5))
Having radiator and double glazed window to front.
Bedroom Two (4.01m x 2.84m (13'2 x 9'4))
Having radiator, storage cupboard and double glazed window to side.
Bedroom Three (2.95m x 3.51m (9'8 x 11'6))
Having radiator and double glazed window to side.
Property Location
Marketed by Goodchilds - Stoke-on-Trent
Disclaimer Property descriptions and related information displayed on this page are marketing materials provided by Goodchilds - Stoke-on-Trent. estateagents365.uk does not warrant or accept any responsibility for the accuracy or completeness of the property descriptions or related information provided here and they do not constitute property particulars. Please contact Goodchilds - Stoke-on-Trent for full details and further information.


