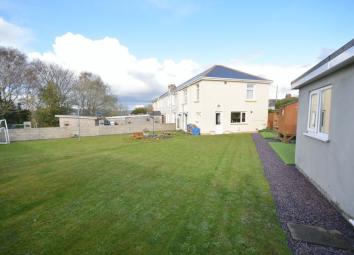End terrace house for sale in Neath SA11, 3 Bedroom
Quick Summary
- Property Type:
- End terrace house
- Status:
- For sale
- Price
- £ 110,000
- Beds:
- 3
- Baths:
- 2
- Recepts:
- 2
- County
- Neath Port Talbot
- Town
- Neath
- Outcode
- SA11
- Location
- 67, Ruskin Street, Neath SA11
- Marketed By:
- Herbert R Thomas
- Posted
- 2024-03-31
- SA11 Rating:
- More Info?
- Please contact Herbert R Thomas on 01639 339889 or Request Details
Property Description
Situated at the head of a peaceful cul-de-sac is this three double bedroom end of terrace family home. The property has been renovated by the current owners and is presented and maintained to a high standard.
Briefly the accommodation comprises a Entrance Hall with stairs to First Floor and high quality laminate wood flooring which continues through to the two reception rooms. The Dining Room (9" 2 widening to 10" 4 x 9" 9) located at the front of the property has a picture window to front. The Lounge (11" 2 x 12".1 widening to 13" 8") french doors giving views and access to the rear garden. Off the lounge is the Kitchen ( 12" 2 x 7" 4 ) which has a window to side with views into garden. It offers an extensive range of base larder and wall mounted units with black granite effect roll top work surfaces with splash back tiling over. Within the kitchen is an integrated fan assisted oven with four burner gas hob and fitted cooker hood over, space and plumbing for fridge/freezer, washing machine and tumble dryer. The room has ceramic tiled flooring which continues into a rear hallway with glass panel door leading to the garden and door leading through to a ground floor shower room/WC. It offers a three piece suite comprising fully tiled shower cubicle with electric shower fitted, low level wc and wall mounted wash hand basin with tiling to dado height.
The first floor landing with window to side has a loft inspection point and gives access to the bedroom accommodation. Bedroom one ( 10" 11 x 11" 2 to built in wardrobes) is a large double bedroom with picture window to rear enjoying far ranging views between and over neighbouring properties. Bedroom two ( 9" 2 widening to 10" 3 x 9" 10) is located at the front of the property with views of the close. Bedroom three ( 11" 2 x 7" 9) also a double bedroom enjoys the same views as the master bedroom. The Family Bathroom offers a white three piece suite comprising a corner panel bath, low level WC, pedestal wash hand basin. Half tiling to walls. Vinyl flooring. Wall mounted mirror fronted medicine cabinet.
Outside to the front of the property is an ornate gravelled forecourt garden with paved pathway. Gated side access leads into the extremely large enclosed rear garden which is bordered by overlap wood fencing and breeze block walling. The garden is extensively lawned with slate laid pathways and astro turf areas and benefits from outside water tap and lighting. The garden enjoys the sun throughout the day. Within the garden is a detached breeze block workshop/store building which measuring ( 9" 2 x 22" 10) glazed french doors flanked by widows over looking the garden, a fitted range of base units with internal shelving and work top above. The building benefits from power and lighting and could be converted into a Home Office/Gym should prospective purchasers wish.
Entrance Hall
Dining Room
Lounge
Kitchen
Rear Hallway
Shower Room/WC
First Floor Landing
Bedroom 1
Bedroom 2
Bedroom 3
Family Bathroom
Property Location
Marketed by Herbert R Thomas
Disclaimer Property descriptions and related information displayed on this page are marketing materials provided by Herbert R Thomas. estateagents365.uk does not warrant or accept any responsibility for the accuracy or completeness of the property descriptions or related information provided here and they do not constitute property particulars. Please contact Herbert R Thomas for full details and further information.


