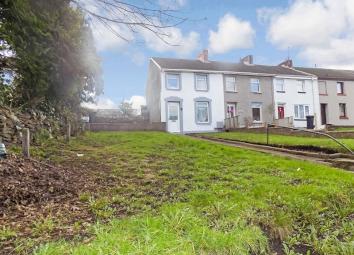End terrace house for sale in Neath SA11, 2 Bedroom
Quick Summary
- Property Type:
- End terrace house
- Status:
- For sale
- Price
- £ 91,500
- Beds:
- 2
- Baths:
- 1
- Recepts:
- 1
- County
- Neath Port Talbot
- Town
- Neath
- Outcode
- SA11
- Location
- Llantwit Road, Neath, Neath Port Talbot. SA11
- Marketed By:
- Payton Jewell Caines
- Posted
- 2019-04-03
- SA11 Rating:
- More Info?
- Please contact Payton Jewell Caines on 01639 339907 or Request Details
Property Description
We are pleased to present this modern attractive two bedroom end of terraced house. Decorated throughout to a high standard. Downstairs bathroom. Lounge/dining room. Fitted kitchen. Two double bedrooms. Front, side and rear gardens. On-street parking. Can be offered with no ongoing chain.
A modern and attractive two bedroom end of terraced house situated in Llantwit. Within walking distance to Celtic Neath Leisure Centre, Dyfed Road Pharmacy, Ysgol G G Castell Nedd Primary School and Gnoll Rugby Grounds. Good road access to the M4 corridor. Viewing comes highly recommend to fully appreciate. Can be offered with no on-going chain.
Entrance
Access via part panelled, part frosted double glazed front door into:-
Entrance Hall
Artexed and coved ceiling. Emulsioned walls. Newly fitted carpet. Radiator.
Lounge / Dining room (21' 8" x 13' 4" or 6.60m x 4.06m)
Artexed and coved ceiling. Emulsioned walls. Newly fitted carpet. Recessed walls with doors for storage. Radiator. PVCu double glazed window to front and one to rear. Under stairs storage. Staircase with fitted carpet to first floor.
Kitchen (10' 7" x 7' 3" or 3.23m x 2.21m)
Skimmed ceiling. Half emulsioned, half tiled walls. Wall and base units, complementary wood effect work surfaces. Single bowl sink and mixer tap. Plumbing for automatic washing machine. Space for other low level appliances. Built in electric oven and hob. Concealed extractor hood. Vinyl floor covering. Two PVCu double glazed windows to both sides. Part panelled, part frosted double glazed door.
Bathroom (7' 1" x 6' 0" or 2.17m x 1.84m)
Artexed and coved ceiling. Fully tiled walls. Vinyl floor covering. Radiator. Panelled bath with overhead mixer shower tap with shower rail and curtain. Pedestal hand wash basin. PVCu frosted double glazed window to rear.
W.C.
Wood panelling to ceiling and walls. Vinyl floor covering. Low level w.C. PVCu frosted double glazed window to rear.
First floor landing
Papered ceiling. Access into attic. Emulsioned walls. Newly fitted carpet to staircase.
Bedroom 1 (13' 6" x 10' 8" or 4.12m x 3.26m)
Skimmed and coved ceiling. Emulsioned walls. One wall feature wallpaper. Newly fitted carpet. Two radiators. Two PVCu tilt and turn windows to front.
Bedroom 2 (10' 7" x 10' 5" or 3.23m x 3.18m)
Skimmed ceiling. Emulsioned walls. One wall feature wallpaper. Newly fitted carpet. Radiator. Airing cupboard housing the hot water cylinder. PVCu double glazed tilt and turn window to rear.
Outside
Larger than average plot. Low maintenance rear garden which is paved and concrete ideal for garden furniture. Side garden leading to the frontage which is lawned. Deep front garden laid to lawn. Footpath to centre leading to front door.
Directions
On leaving Neath travelling along Gnoll Road bare right onto Llantwit Road where the property can be found.
Property Location
Marketed by Payton Jewell Caines
Disclaimer Property descriptions and related information displayed on this page are marketing materials provided by Payton Jewell Caines. estateagents365.uk does not warrant or accept any responsibility for the accuracy or completeness of the property descriptions or related information provided here and they do not constitute property particulars. Please contact Payton Jewell Caines for full details and further information.


