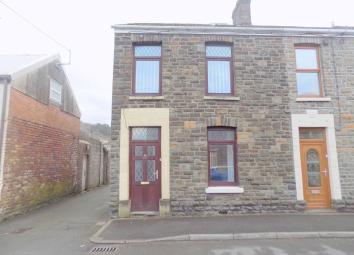End terrace house for sale in Neath SA11, 3 Bedroom
Quick Summary
- Property Type:
- End terrace house
- Status:
- For sale
- Price
- £ 81,500
- Beds:
- 3
- Baths:
- 1
- Recepts:
- 2
- County
- Neath Port Talbot
- Town
- Neath
- Outcode
- SA11
- Location
- Mansel Street, Neath, Neath Port Talbot. SA11
- Marketed By:
- Astleys - Neath
- Posted
- 2024-03-31
- SA11 Rating:
- More Info?
- Please contact Astleys - Neath on 01639 874134 or Request Details
Property Description
Spacious end terrace property comprising: Entrance hallway, two reception rooms and kitchen/breakfast room to the ground floor and 3 bedrooms and bathroom to the first floor with a further attic room to the second floor. The property is in a level location, close to local amenities, schools, shops, local railway station and M4 corridor. The property is in need of some modernisation though would be ideal as an investment or first time buy. Vacant possession.
Main Dwelling
Entrance Porch (5' 2" x 3' 2" or 1.57m x 0.97m)
Part tiled walls, door into hallway.
Hallway (10' 7" x 3' 0" or 3.23m x 0.91m)
Coved, radiator, stairs to first floor.
Living Room (10' 10" x 11' 4" or 3.29m x 3.45m)
Window to front, coved with spotlights to ceiling, two cupboards in alcoves, radiator, opening into sitting room.
Sitting room (12' 10" x 11' 8" or 3.91m x 3.55m)
Window to rear, stone feature wall with electric fire and marble hearth, radiator.
Kitchen/Breakfast Room (22' 1" x 9' 1" or 6.73m x 2.77m)
Dual aspect windows, range of base and wall units, space for fridge freezer and washing machine, tiled floor, coved, wall mounted combi boiler in cupboard, radiator, french doors leading to rear garden.
First Floor
Landing (12' 7" x 5' 7" or 3.83m x 1.71m)
Coved with spotlights to ceiling, radiator, stairs leading to attic room.
Bedroom 1 (11' 0" x 15' 1" or 3.35m x 4.60m)
Two windows to front, coved, radiator.
Bedroom 2 (12' 7" x 9' 1" or 3.84m x 2.78m)
Window to rear, coved, radiator.
Bedroom 3 (7' 1" x 9' 3" or 2.16m x 2.81m)
Window to side, access to loft space, coved, radiator.
Bathroom (5' 0" x 5' 9" or 1.52m x 1.75m)
Window to side, panel bath, low level w.C., pedestal wash hand basin, tiled walls, cushion floor.
Attic room (13' 3" x 12' 0" or 4.05m x 3.66m)
Two velux windows, eaves storage cupboards.
Rear Garden
Enclosed level paved rear garden with shed, decked area and side access.
Directions
From Alfred Street turn right at the traffic lights onto London Road continue along to the mini roundabout taking the first left to the second roundabout then third left onto Briton Ferry Road continue along into Briton Ferry passing Tesco on the left take the next right into Mansel Street where the property is situated on the left hand side.
Property Location
Marketed by Astleys - Neath
Disclaimer Property descriptions and related information displayed on this page are marketing materials provided by Astleys - Neath. estateagents365.uk does not warrant or accept any responsibility for the accuracy or completeness of the property descriptions or related information provided here and they do not constitute property particulars. Please contact Astleys - Neath for full details and further information.

