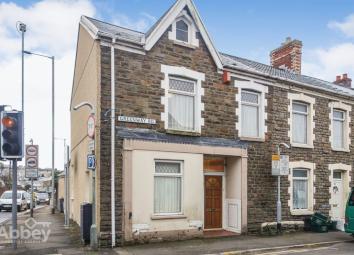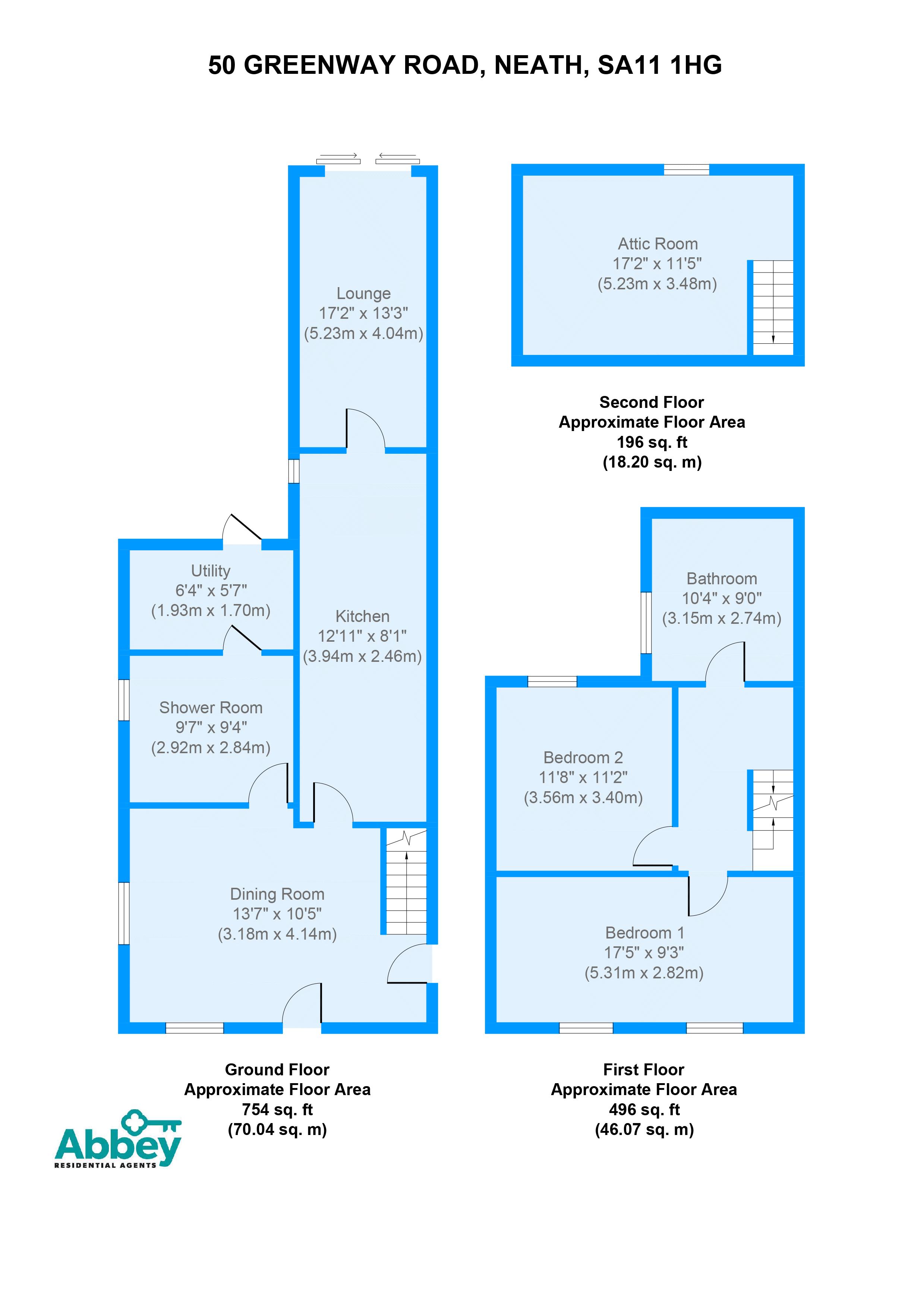End terrace house for sale in Neath SA11, 3 Bedroom
Quick Summary
- Property Type:
- End terrace house
- Status:
- For sale
- Price
- £ 99,950
- Beds:
- 3
- Baths:
- 2
- Recepts:
- 2
- County
- Neath Port Talbot
- Town
- Neath
- Outcode
- SA11
- Location
- Greenway Road, Neath SA11
- Marketed By:
- Abbey Residential Agents
- Posted
- 2024-03-31
- SA11 Rating:
- More Info?
- Please contact Abbey Residential Agents on 01639 339997 or Request Details
Property Description
*****End Terrace Victorian Town House*****
Abbey Residential Agents are proud to offer this
deceptively spacious two bedroom plus attic room
victorian town house situated in the heart of Neath.
Click the link for virtual tour to view the new video
slideshow. Call today to book an appointment to
view or visit our website to book a viewing instantly.
Close proximity to the local shops and amenities in
Neath Town Centre. Within walking distance of
Gnoll Country Park, Victoria Gardens, Gwyn Hall
and Neath Leisure Centre.
The property benefits from gas fired heating and is
partial double glazed. Vacant Possession. In our
opinion internal viewing is highly recommended
to avoid any disappointment.
To the ground floor there is an entrance hall, inner
hall, dining room, shower room, utility room, modern
fitted kitchen open to the lounge. To the first floor
there are two double bedrooms and a family
bathroom. To the second floor there is an attic room.
Externally there is enclosed rear garden.
Entrance
Via front door into the entrance hall.
Entrance Hall
Door into the inner hall.
Inner Hall
Stairs to the first floor. Understairs cupboard.
Dining Room (13' 7'' x 10' 6'' (4.14m x 3.20m))
Double glazed window to the front and side aspect, plain plastered ceiling, radiator. Door into the shower room.
Shower Room (8' 4'' x 9' 7'' (2.54m x 2.92m))
Frosted double glazed window to the side aspect. Tiled floor. Tiled splash backs. A suite consisting of pedestal wash hand basin, toilet and a shower cubicle. Door to the utility room.
Utility Room (6' 4'' x 5' 7'' (1.93m x 1.70m))
Door and window to the rear.
Kitchen (12' 11'' x 8' 8'' (3.93m x 2.64m))
Double glazed window to the side aspect. Plain plastered ceiling with coving. A range of fitted wall and base units inset sink unit, oven and hob.Under lights to the units and kick boards. Open to the lounge.
Lounge (17' 2'' x 13' 3'' (5.23m x 4.04m))
Double glazed sliding door into the rear garden, radiator, textured ceiling with coving.
First Floor Landing
Doors to the two bedrooms and family bathroom. Door leading to staircase leading to the attic room. Storage cupboard. Radiator.
Bedroom One (9' 3'' x 17' 5'' (2.82m x 5.30m))
Two double glazed windows to the front aspect, radiator.
Bedroom Two (11' 8'' x 11' 2'' (3.55m x 3.40m))
Double glazed window to the rear aspect, radiator, textured ceiling with coving.
Family Bathroom (10' 4'' x 9' 0'' (3.15m x 2.74m))
Frosted double glazed window to the side aspect, radiator. Cupboard housing the boiler. Textured ceiling. A suite consisting of toilet, sink unit and a corner bath.
Attic Room (11' 5'' x 17' 2'' (3.48m x 5.23m))
Window to the front aspect.
Garden
To the rear there is an enclosed rear patio area. With a side gate to the access street.
Council Tax - B
Tenure - Freehold
Please ask your solicitor to check the tenure.
Viewing By Appointment With The Selling Agents.
Disclaimer
Abbey Residential Agents endeavour to maintain accurate depictions of properties, however these are intended only as a guide and purchasers must satisfy themselves by personal inspection.
Property Location
Marketed by Abbey Residential Agents
Disclaimer Property descriptions and related information displayed on this page are marketing materials provided by Abbey Residential Agents. estateagents365.uk does not warrant or accept any responsibility for the accuracy or completeness of the property descriptions or related information provided here and they do not constitute property particulars. Please contact Abbey Residential Agents for full details and further information.


