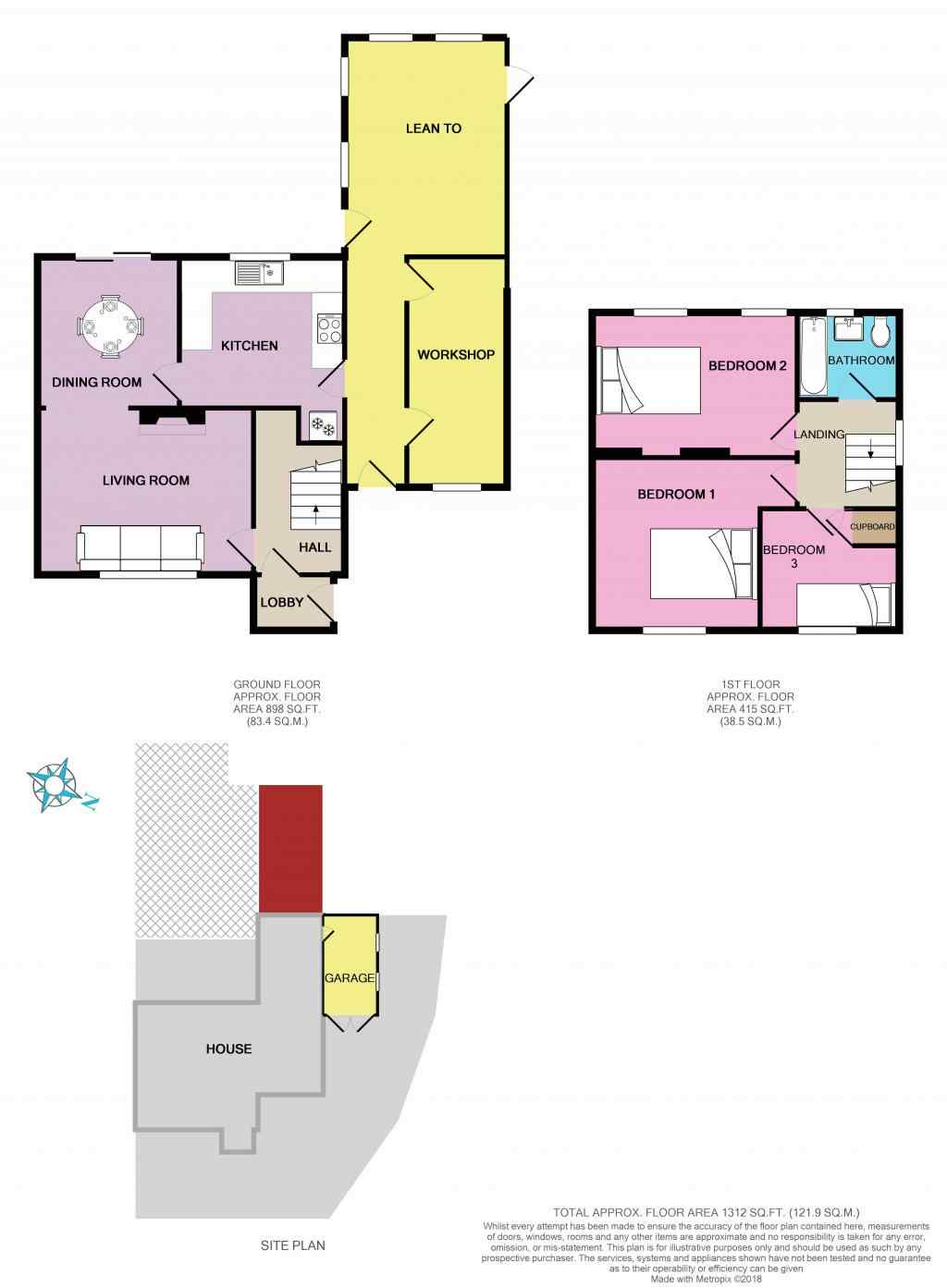End terrace house for sale in Melksham SN12, 3 Bedroom
Quick Summary
- Property Type:
- End terrace house
- Status:
- For sale
- Price
- £ 215,000
- Beds:
- 3
- Baths:
- 1
- Recepts:
- 2
- County
- Wiltshire
- Town
- Melksham
- Outcode
- SN12
- Location
- Milton Avenue, Melksham SN12
- Marketed By:
- EweMove Sales & Lettings - Trowbridge
- Posted
- 2019-02-20
- SN12 Rating:
- More Info?
- Please contact EweMove Sales & Lettings - Trowbridge on 01225 839717 or Request Details
Property Description
This end terrace property benefits from a large side garden with driveway and of road parking for up to 2 cars. Gas central heating with fully double glazed windows. The ground floor has an open entrance hall to the living room with window to the front and open to the dining room with patio doors to the large garden and patio. The kitchen has been recently refitted with new cupboards and worktops. The 1st floor has 2 double bedrooms and a large single bedroom. With some built in cupboards and wardrobes. The bathroom/shower room has a bath and in bath shower with WC. The large rear garden is mainly low maintenance paved and decking. There is an additional storage area at the side of the property. The property benefits from a single garage and of road parking with a driveway for 2 cars. There is also a workshop and storage area.
In a popular established area on the edge of open the town centre, this convenient residential location is perfect for young professionals and families. Within easy reach of the bustling town centre of Melksham, there is a range of independent shops, cafes and leisure centre, With rail links to Bath, Bristol, Swindon and London from Trowbridge and Chippenham close by and the M4 junction only 10 miles away. There is a choice of excellent schools and several supermarkets.
This home includes:
- Lobby
1.7m x 1.2m (2 sqm) - 5' 6" x 3' 11" (21 sqft)
Lobby / Storm porch with lockable front door. - Entrance Hall
1.9m x 3.3m (6.2 sqm) - 6' 2" x 10' 9" (67 sqft) - Living Room
4.3m x 3.3m (14.1 sqm) - 14' 1" x 10' 9" (152 sqft) - Dining Room
3m x 2.8m (8.4 sqm) - 9' 10" x 9' 2" (90 sqft)
Patio door to the garden. - Kitchen
3.3m x 3m (9.9 sqm) - 10' 9" x 9' 10" (106 sqft)
Recently refitted with new cupboards and worktops. - Landing
- Bathroom
Bath and in bath shower. WC and wash basin. - Bedroom (Double)
4.4m x 2.8m (12.3 sqm) - 14' 5" x 9' 2" (132 sqft) - Bedroom (Double)
3.4m x 3.2m (10.8 sqm) - 11' 1" x 10' 5" (117 sqft) - Bedroom (Single)
2.8m x 2.4m (6.7 sqm) - 9' 2" x 7' 10" (72 sqft) - Workshop
4.59m x 2m (9.2 sqm) - 15' 1" x 6' 6" (99 sqft)
Outside Workshop with lighting and power. - Outbuilding
5m x 4m (20 sqm) - 16' 4" x 13' 1" (215 sqft)
A large enclosed and covered area ideal for storage or workshop space. - Garage
5m x 2.7m (13.5 sqm) - 16' 4" x 8' 10" (145 sqft)
Single garage with double doors to the front. - Garden
13m x 9.69m (126.1 sqm) - 42' 7" x 31' 9" (1357 sqft)
Mainly paved and decked, enclosed.
Please note, all dimensions are approximate / maximums and should not be relied upon for the purposes of floor coverings.
Additional Information:
- Work Shop
- Single Garage
- Covered Storage Area
- Driveway for up to 2 cars
- Enclosed Gardens Front & Back
- Council Tax:
Band A
Marketed by EweMove Sales & Lettings (Trowbridge) - Property Reference 20777
Property Location
Marketed by EweMove Sales & Lettings - Trowbridge
Disclaimer Property descriptions and related information displayed on this page are marketing materials provided by EweMove Sales & Lettings - Trowbridge. estateagents365.uk does not warrant or accept any responsibility for the accuracy or completeness of the property descriptions or related information provided here and they do not constitute property particulars. Please contact EweMove Sales & Lettings - Trowbridge for full details and further information.


