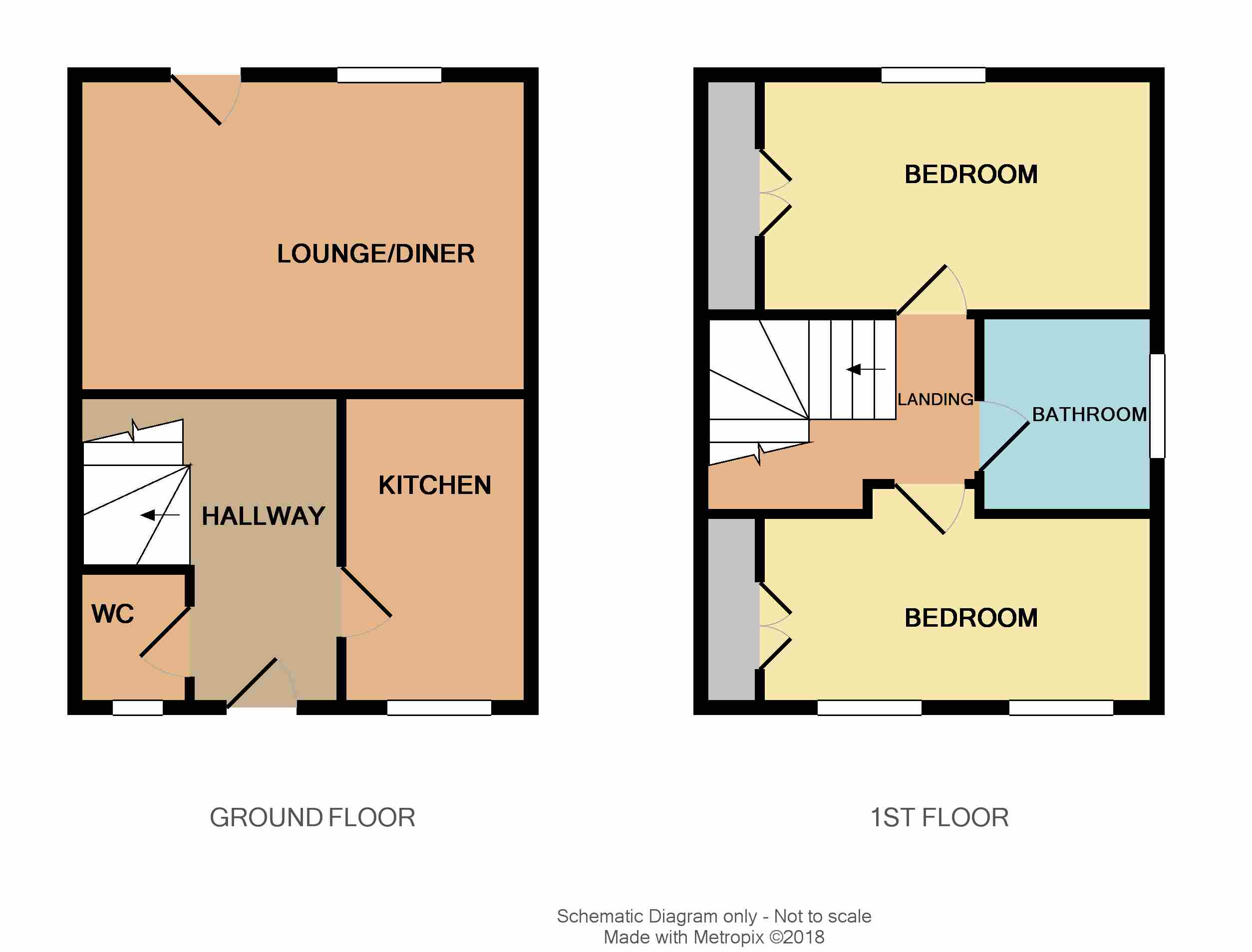End terrace house for sale in Melksham SN12, 2 Bedroom
Quick Summary
- Property Type:
- End terrace house
- Status:
- For sale
- Price
- £ 189,950
- Beds:
- 2
- Baths:
- 1
- County
- Wiltshire
- Town
- Melksham
- Outcode
- SN12
- Location
- Wyvern Road, Bowerhill, Melksham SN12
- Marketed By:
- Kavanaghs
- Posted
- 2024-04-28
- SN12 Rating:
- More Info?
- Please contact Kavanaghs on 01225 839231 or Request Details
Property Description
Situation: Situated on the popular Hunters Meadow development, the property is positioned within a convenient distance of local amenities to include convenience store, public house, primary school, Melksham Oak Community School, sports centre and village hall. The town centre of Melksham is just over mile away offering a wider variety of amenities to include a public library, swimming pool/gym, an array of shops and cafes, supermarkets, doctors and dentist surgeries. Neighbouring towns include Calne, Corsham, Devizes, Bradford on Avon, Trowbridge and Chippenham with the latter having the benefit of mainline rail services whilst the Georgian city of Bath with its many facilities lies some 12 miles distance. Access to the M4 at junction 17 is 3 miles north of Chippenham.
Directions: From Melksham Market Place, proceed into Spa Road and continue along, passing over the Snowberry Lane roundabout. At the main roundabout turn left following signs to Devizes, then take the first turning on the right just passed Melksham Oak school, into Hornchurch Road. Bear left and take the first turning on the left into Wyvern Road where the property can be found on the left hand side.
Description: Kavanaghs independent estate agents are delighted to offer this well presented two bedroom end of terrace family home. The property is arranged over two floors and comprises hallway with ground floor cloakroom, kitchen and lounge/diner. On the first floor there are two bedrooms both with built in storage and family bathroom. Further benefits include gas central heating, enclosed rear garden and parking for two cars. An inspection to view is strongly advised.
Ground floor:
Entrance hall: With laminate floor, radiator, stairs to first floor.
Cloakroom: Comprising low level Wc, wash hand basin, double glazed window to front, radiator.
Lounge/diner: 15' 0" x 10' 6" (4.57m x 3.2m) With under stairs cupboard, radiator, laminate floor, double glazed window to rear, double glazed door to outside.
Kitchen: 10' 4" x 6' 3" (3.15m x 1.91m) Being fitted with a range of wall and floor units, work surfaces, single drainer stainless steel inset sink unit, tiled surrounds, four ring gas hob with electric under oven and extractor canopy over, plumbing for washing machine, double radiator, tiled floor Vaillant gas fired central heating boiler, double glazed window to front.
First floor:
Landing: With loft access, radiator.
Bedroom one: 12' 10" x 7' 10" (3.91m x 2.39m) With double glazed window to rear, radiator, double built in wardrobe.
Bedroom two: 12' 8" x 6' 4" (3.86m x 1.93m) With two double glazed windows to front, radiator, double built in wardrobe.
Bathroom: With white suite comprising panelled bath with shower attachment over, wash hand basin, low level WC, radiator, double glazed window to side, extractor fan.
Outside: To the front of the property is a double brick built hard standing, providing parking for two cars.
Garden: The rear garden is enclosed by timber fencing and laid to lawn with decking and patio areas, timber garden shed and rear pedestrian access.
Tenure: Freehold with vacant possession on completion.
Services: Main services of gas, electricity, water and drainage are connected. Central heating is from the gas fired boiler (not tested).
Council tax: The property is in Band B with the amount payable for 2018/19 being £1408.03
code: 9763 26/10/18
To arrange a viewing please call or email .
Property Location
Marketed by Kavanaghs
Disclaimer Property descriptions and related information displayed on this page are marketing materials provided by Kavanaghs. estateagents365.uk does not warrant or accept any responsibility for the accuracy or completeness of the property descriptions or related information provided here and they do not constitute property particulars. Please contact Kavanaghs for full details and further information.


