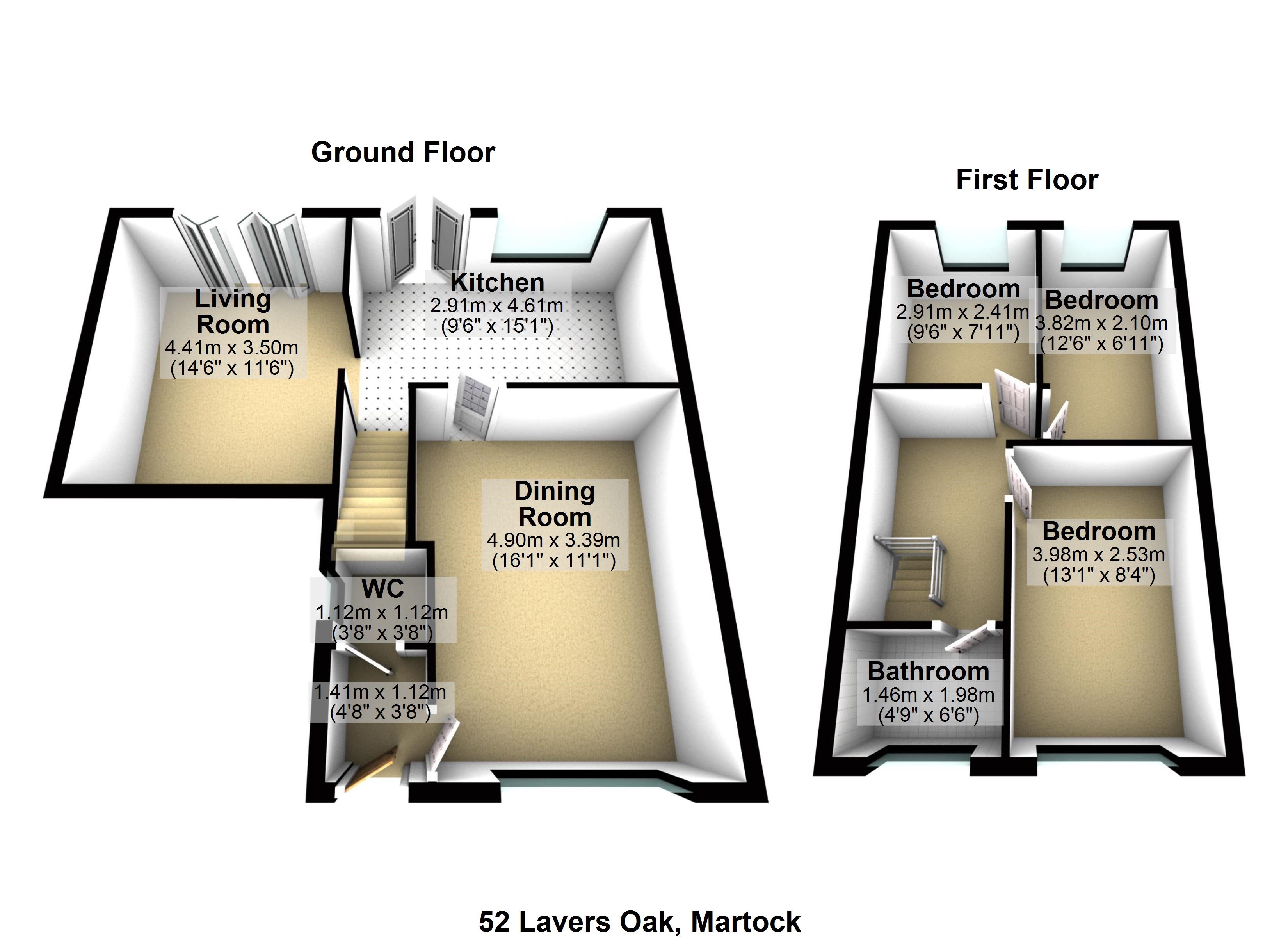End terrace house for sale in Martock TA12, 3 Bedroom
Quick Summary
- Property Type:
- End terrace house
- Status:
- For sale
- Price
- £ 245,000
- Beds:
- 3
- Baths:
- 1
- Recepts:
- 2
- County
- Somerset
- Town
- Martock
- Outcode
- TA12
- Location
- Lavers Oak, Martock TA12
- Marketed By:
- Martin & Co Yeovil
- Posted
- 2024-04-30
- TA12 Rating:
- More Info?
- Please contact Martin & Co Yeovil on 01935 590155 or Request Details
Property Description
Martin & Co are pleased to welcome to the market this much extended and improved 3 bedroom property on a large plot, tucked away in an idyllic location within the upmarket Lavers Oak development in Martock. The property comprises of Kitchen, dining room, lounge with bi-fold doors to the large rear garden, 3 bedrooms (2 double, 1 single) plus a family bathroom. Outside there is a garage, parking for 3 plus cars and a rear garden. With side access. Within easy walking access to the village centre, local schools and amenities this house is really not to be missed!
Living room 14' 6" x 11' 6" (4.42m x 3.51m) Beige carpets, white painted walls, skimmed ceilings with LED spotlights, Bi-folding doors to the rear garden.
Kitchen 9' 6" x 15' 1" (2.9m x 4.6m) Wood laminate flooring, range of stone coloured base and wall units, green glass splash backs, wooden worktops, fitted double oven and electric hob, space for fridge freezer, single aspect double glazed window and door.
Bedroom 9' 6" x 7' 11" (2.9m x 2.41m) Cream painted walls, beige carpet, single aspect double glazed window.
Bedroom 12' 6" x 6' 11" (3.81m x 2.11m) Beige carpets, cream painted walls, single aspect double glazed window.
Bedroom 13' 1" x 8' 4" (3.99m x 2.54m) Beige carpets, cream painted walls, single aspect double glazed window.
Bathroom 4' 9" x 6' 6" (1.45m x 1.98m) Wood laminate flooring, white suite, single aspect frosted glass window, white tiles.
Property Location
Marketed by Martin & Co Yeovil
Disclaimer Property descriptions and related information displayed on this page are marketing materials provided by Martin & Co Yeovil. estateagents365.uk does not warrant or accept any responsibility for the accuracy or completeness of the property descriptions or related information provided here and they do not constitute property particulars. Please contact Martin & Co Yeovil for full details and further information.


