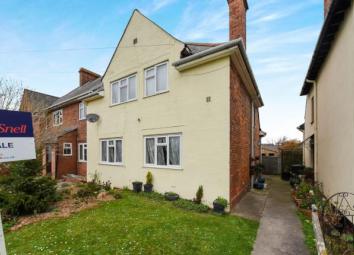End terrace house for sale in Martock TA12, 3 Bedroom
Quick Summary
- Property Type:
- End terrace house
- Status:
- For sale
- Price
- £ 200,000
- Beds:
- 3
- Baths:
- 1
- Recepts:
- 1
- County
- Somerset
- Town
- Martock
- Outcode
- TA12
- Location
- Martock, Yeovil, Somerset TA12
- Marketed By:
- Palmer Snell - Martock
- Posted
- 2024-04-30
- TA12 Rating:
- More Info?
- Please contact Palmer Snell - Martock on 01935 590852 or Request Details
Property Description
Three bedroom, recently improved, end-of-terrace property. The property comprises hallway, sitting room with wood-burning stove, dining room, kitchen with a useful shelved pantry off, rear lobby with store area off. At the first-floor level there are three bedrooms and a family bathroom. A particular feature is the extensive rear garden with an extensive range of outbuildings including a substantial timber built workshop, ideal for conversion to a home-office. The property has a recently installed gas-fired heating system.
Three bedroom end of terrace property
Recently improved gas centrally heated accommodation
Two separate reception rooms, one with wood-burning stove
Fitted kitchen with pantry off
Extensive rear garden with a range of outbuildings
Recently installed gas fired central heating system
Entrance x . UPVC double-glazed entrance door leading to the hall.
Hall x . Return stair-case to the first-floor with a uPVC double-glazed window at the half landing level to the side elevation, under stairs cupboard, radiator, 'Mosaic' coloured, tiled floor.
Sitting-room15' x 12' (4.57m x 3.66m). UPVC double-glazed window to the front elevation, central period style fireplace with brick hearth, and inset wood-burning stove, door to the kitchen.
Dining-room11'6" x 10'6" (3.5m x 3.2m). UPVC double-glazed window to the front elevation, sealed period style fireplace with ornate coloured tiles to the cheeks and hearth, radiator, hand stencilled tiled floor.
Kitchen12'10" x 5'11" (3.91m x 1.8m). Widening to 2.66m. UPVC double-glazed window to the rear elevation overlooking the garden, fitted with a range of panel fronted base and wall mounted units with open shelving above, wooden work-surfaces, deep ceramic 'Belfast' style sink with brass effect period style taps, tiled splash-backs, plumbing for a washing machine and dishwasher, gas cooker point, ceramic tiled floor.
Pantry5'11" x 4'7" (1.8m x 1.4m). UPVC double-glazed window to the rear elevation, wall-mounted gas fired central heating boiler, extensive shelving, ceramic tiled floor.
Rear lobby x . UPVC double-glazed door leading to the garden, sliding door leading to a store cupboard with base and wall mounted units, ceramic tiled floor and exposed brick-work.
Landing x . Access to an insulated roof space, built-in cupboard.
Bed-room one14'10" x 12'3" (4.52m x 3.73m). UPVC double-glazed window to the front elevation, sealed period style fireplace, radiator.
Bed-room two11'7" x 10'6" (3.53m x 3.2m). UPVC double-glazed window to the front elevation, radiator.
Bed-room three9'6" x 9' (2.9m x 2.74m). UPVC double-glazed window to the rear elevation overlooking the garden, radiator, built-in shelved cupboard.
Bathroom x . UPVC double-glazed window to the rear elevation, re-fitted suite comprising roll-top freestanding bath with shower, high-level W.C, pedestal wash-hand basin, tiled splash-backs, radiator.
Front garden x . Laid to lawn with a variety of flowering shrubs.
Rear garden x . Fully enclosed by fencing, laid to lawn with wide raked gravel beds and borders having shrubs inset, seating area, external water tap.
Outbuildings x . An extensive range of outbuildings are located in the garden including, red-brick out-house with tiled roof, aluminium framed greenhouse with sliding door, circular summer house with double doors and a pitched roof, timber built garden shed and a useful workshop measuring 4.86m x 2.96m with pitched roof, windows and double-doors, ideal for use as a home-office.
Property Location
Marketed by Palmer Snell - Martock
Disclaimer Property descriptions and related information displayed on this page are marketing materials provided by Palmer Snell - Martock. estateagents365.uk does not warrant or accept any responsibility for the accuracy or completeness of the property descriptions or related information provided here and they do not constitute property particulars. Please contact Palmer Snell - Martock for full details and further information.


