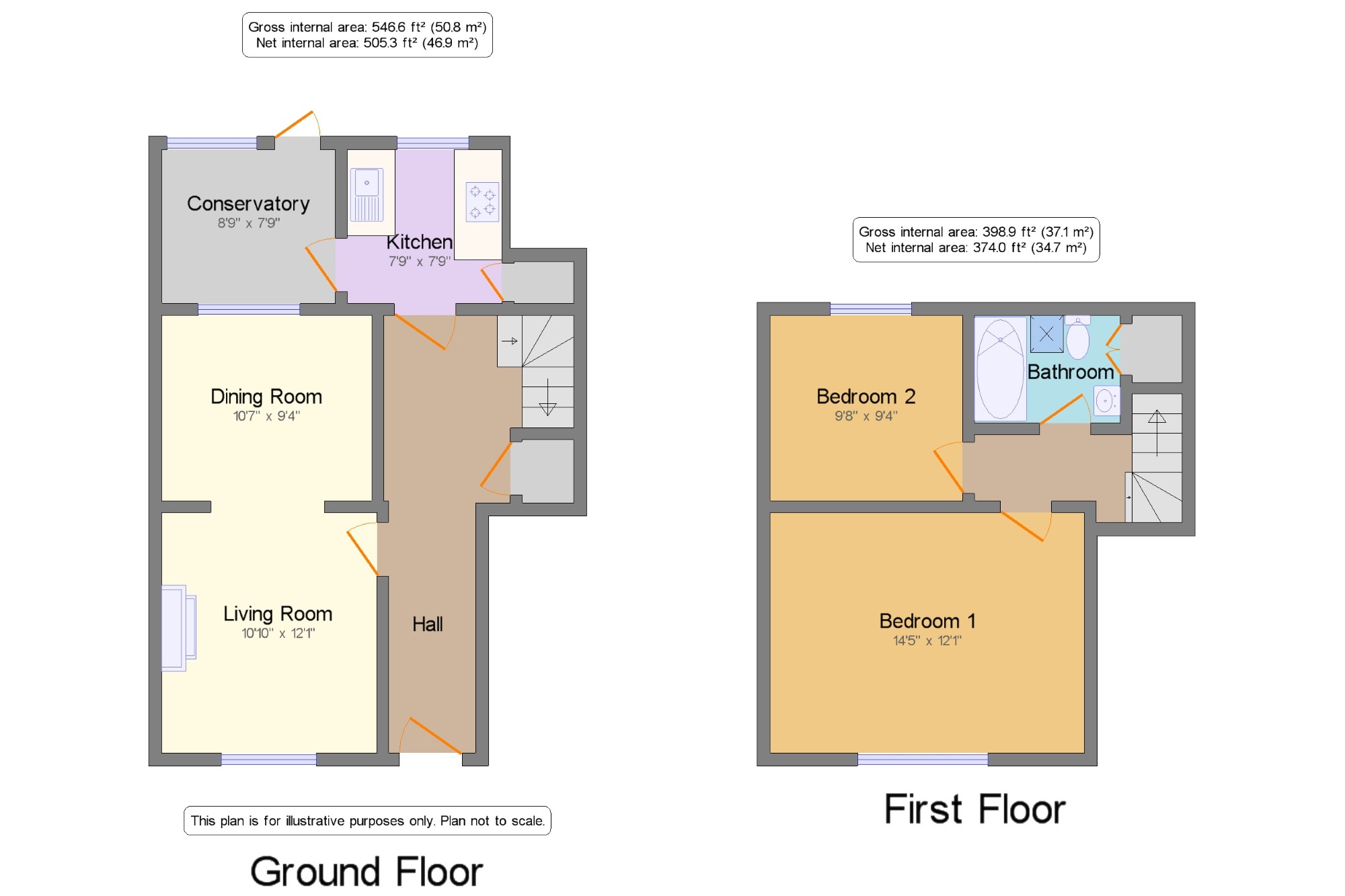End terrace house for sale in Martock TA12, 2 Bedroom
Quick Summary
- Property Type:
- End terrace house
- Status:
- For sale
- Price
- £ 190,000
- Beds:
- 2
- Baths:
- 1
- Recepts:
- 2
- County
- Somerset
- Town
- Martock
- Outcode
- TA12
- Location
- North Street, Martock TA12
- Marketed By:
- Palmer Snell - Martock
- Posted
- 2024-04-30
- TA12 Rating:
- More Info?
- Please contact Palmer Snell - Martock on 01935 590852 or Request Details
Property Description
We are delighted to bring to the market this spacious and light Grade II listed end of terrace Cottage built of local stone with a wonderful and private walled garden. The period features include flagstone floors, large open fireplace with basket, wide cottage doors and doorways, window seats and wooden Conservatory. The garden aspect is enjoyed from all Reception rooms. Accommodation offers a wide Entrance Hall, Living Room, Dining Room, Kitchen, Conservatory, two double Bedrooms and first floor Bathroom. Very well maintained and stocked Gardens to front and rear.
Gas Central Heating
Secondary Glazing
Period features
Walled garden
Entrance Hall x . Wide, part glazed wooden door to hallway which benefits from widening considerably. Staircase rising, understairs cupboard with automatic light. Radiator.
Living Room10'10" x 12'1" (3.3m x 3.68m). Window to front with secondary glazing and deep window seat. Flagstone flooring. Large open fireplace with basket. Recessed shelf plus further fitted wooden shelf. Radiator.
Dining Room10'7" x 9'4" (3.23m x 2.84m). Secondary glazed window to Conservatory, deep window seat, radiator, flagstone floor. Open to Living Room.
Kitchen7'9" x 7'9" (2.36m x 2.36m). Tiled flooring, one and a half bowl stainless steel sink unit. Recessed shelving. Deep pantry cupboard with shelving. Wall and base units with worktop over. Built in wooden plate racks/shelves. Space for freestanding electric oven and hob. Useful extra hinged worktop. Deep window sill. Window to garden. Space and plumbing for washing machine. Radiator. Loft hatch.
Conservatory8'9" x 7'9" (2.67m x 2.36m). Exposed stone wall, painted wooden construction, door to garden.
Landing x . Loft hatch
Bedroom 114'5" x 12'1" (4.4m x 3.68m). Window to front with window seat, radiator.
Bedroom 29'8" x 9'4" (2.95m x 2.84m). Window to garden with window seat, radiator.
Bathroom7'4" x 5'5" (2.24m x 1.65m). Modern bathroom fittings with panelled bath and shower over, low level WC, hand basin with vanity unit. Fully tiled walls. Heated towel rail with radiator. Deep Airing Cupboard with shelving and wall mounted Gas boiler. Skylight.
Gardens x . Front garden surrounded by walls and wrought iron railings. Pathway. Beautiful, completely private rear Garden with patio, lawn, flower beds and surrounded by stone walling. Shed.
Property Location
Marketed by Palmer Snell - Martock
Disclaimer Property descriptions and related information displayed on this page are marketing materials provided by Palmer Snell - Martock. estateagents365.uk does not warrant or accept any responsibility for the accuracy or completeness of the property descriptions or related information provided here and they do not constitute property particulars. Please contact Palmer Snell - Martock for full details and further information.


