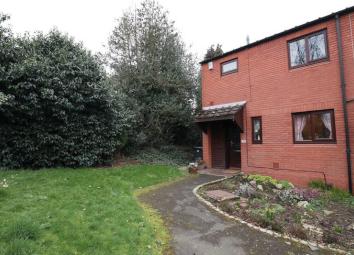End terrace house for sale in Macclesfield SK11, 3 Bedroom
Quick Summary
- Property Type:
- End terrace house
- Status:
- For sale
- Price
- £ 175,000
- Beds:
- 3
- Baths:
- 1
- Recepts:
- 2
- County
- Cheshire
- Town
- Macclesfield
- Outcode
- SK11
- Location
- Wykeham Chase, Macclesfield SK11
- Marketed By:
- Whittaker & Biggs
- Posted
- 2024-04-07
- SK11 Rating:
- More Info?
- Please contact Whittaker & Biggs on 01625 684257 or Request Details
Property Description
Enjoying a secluded end of row position with a pleasant rear aspect this spacious home offers a good range of accommodation. The dining kitchen has been re-fitted and has been lavished with granite worktops and there is also a handy ground floor wc. All three bedrooms are of reasonable proportioned - no little box room! In brief the accommodation comprises; entrance hall, living room, conservatory, dining kitchen, ground floor wc, landing, three bedrooms and bathroom. The garden wraps around the rear and side and enjoys a pleasant aspect onto the surrounding trees, open lawns and pathway.
Entrance Hall
Double glazed front door, radiator, two storage cupboards and laminate flooring.
Ground Floor WC
Double glazed window, wash basin, WC.
Living Room (17' 7'' x 10' 10'' (5.37m x 3.3m))
Double glazed window and door, radiator, tv point.
Dining Kitchen (16' 5'' x 8' 4'' (5.0m x 2.54m))
White high gloss kitchen units to base and eye level with granite worktops, up-stands and spalsh-back, stainless steel sink unit with mixer tap, Seimens hob, extractor and electric oven, plumbing washing machine, shelved cupboard, tv point, double glazed window.
Conservatory (12' 0'' x 8' 2'' (3.66m x 2.48m))
Aluminium framed, sliding door and further door.
Landing
Cupboard housing combination central heating boiler, storage cupboard, radiator and loft hatch.
Bedroom One (13' 9'' x 10' 7'' (4.20m x 3.22m))
Double glazed window to the front elevation, radiator.
Bedroom Two (13' 7'' x 9' 1'' (4.13m x 2.78m))
Double glazed window to the rear elevation.
Bedroom Three (9' 8'' x 8' 4'' (2.95m x 2.54m))
Double glazed window.
Bathroom
White suite comprising of a panel bath with electric shower over, pedestal wash basin, push button wc, radiator, part tiled, double glazed window to the rear.
Outside
Wrap around rear and side garden which is not overlooked and has a paved area, rockery area with steps and an outside shed. There is also a front garden area and a parking area close-by.
Property Location
Marketed by Whittaker & Biggs
Disclaimer Property descriptions and related information displayed on this page are marketing materials provided by Whittaker & Biggs. estateagents365.uk does not warrant or accept any responsibility for the accuracy or completeness of the property descriptions or related information provided here and they do not constitute property particulars. Please contact Whittaker & Biggs for full details and further information.


