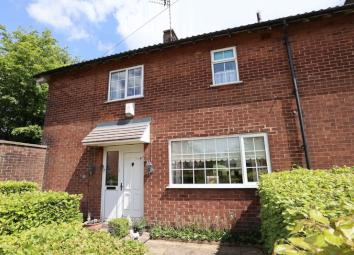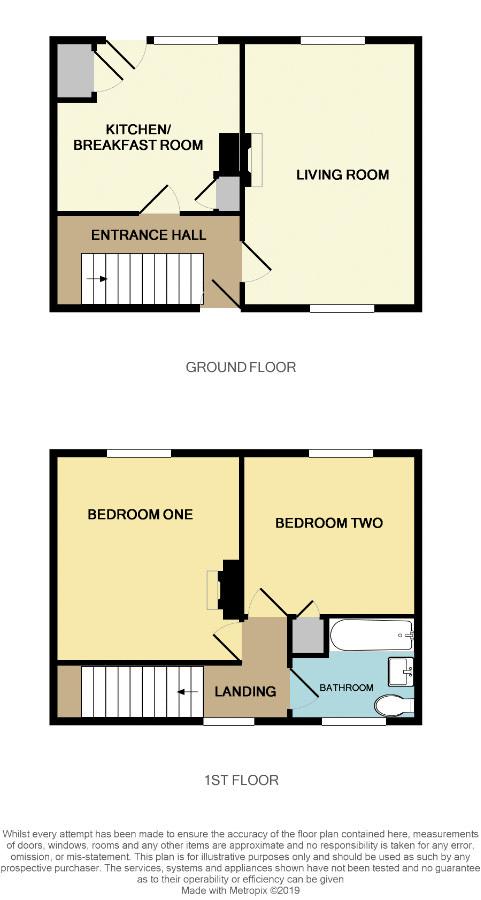End terrace house for sale in Macclesfield SK11, 2 Bedroom
Quick Summary
- Property Type:
- End terrace house
- Status:
- For sale
- Price
- £ 135,000
- Beds:
- 2
- Baths:
- 1
- Recepts:
- 1
- County
- Cheshire
- Town
- Macclesfield
- Outcode
- SK11
- Location
- Bostock Road, Macclesfield SK11
- Marketed By:
- Whittaker & Biggs
- Posted
- 2024-04-07
- SK11 Rating:
- More Info?
- Please contact Whittaker & Biggs on 01625 684257 or Request Details
Property Description
An end of row property with the most amazing and huge 75ft garden enjoying a tucked away location on the very edge of the Weston Estate. The property could do with a degree of modernisation but does already have double glazing and gas central heating and a decent kitchen. The accommodation comprises entrance hall, living room, breakfast kitchen, landing, two double bedrooms and a bathroom. There are also two brick built stores, which are adjoined to the house via a covered passage - great potential exists here for conversion/bringing into the house etc (subject to approval). As mentioned, the garden to the rear and side of the property is a wondrous thing measuring approximately 75ft across and 40ft deep at its widest point. The plot is afforded great privacy by way of a vast array of mature trees and bushes along its perimeter. There is also a paved patio area directly to the rear of the property and an access to the gardens of the neighbouring homes. For sale with no onward chain - first keen gardener to see will buy!
Hallway
Double glazed window, radiator.
Living Room (16' 6'' x 10' 10'' (5.02m x 3.31m))
Double glazed windows to front and rear, gas fire.
Breakfast Kitchen (10' 0'' x 10' 0'' (3.06m x 3.04m))
Fitted kitchen units to base and eye level, stainless steel sink unit, built in larder cupboard, gas hob, electric oven, plumbing for washing machine, stainless steel extractor, double glazed window, door to rear.
First Floor Landing
Double glazed window.
Bedroom One (13' 4'' x 11' 7'' (4.06m x 3.53m))
Double glazed window to rear, radiator, tiled fireplace.
Bedroom Two (10' 11'' x 10' 3'' (3.33m x 3.12m))
Double glazed window to rear, radiator.
Bathroom
Panel bath, washbasin, wc, double glazed window, part tiled walls, radiator.
Outside
Very large rear garden (approximately 75ft x 40ft widest) mainly laid to lawn and enjoying a good degree of privacy. Ideal for green houses, creating an allotment, playing football, cricket....You name it! Rear enclosed patio area, outside water tap, two brick stores, covered area, access pathway. The front garden is hedged and gated.
Property Location
Marketed by Whittaker & Biggs
Disclaimer Property descriptions and related information displayed on this page are marketing materials provided by Whittaker & Biggs. estateagents365.uk does not warrant or accept any responsibility for the accuracy or completeness of the property descriptions or related information provided here and they do not constitute property particulars. Please contact Whittaker & Biggs for full details and further information.


