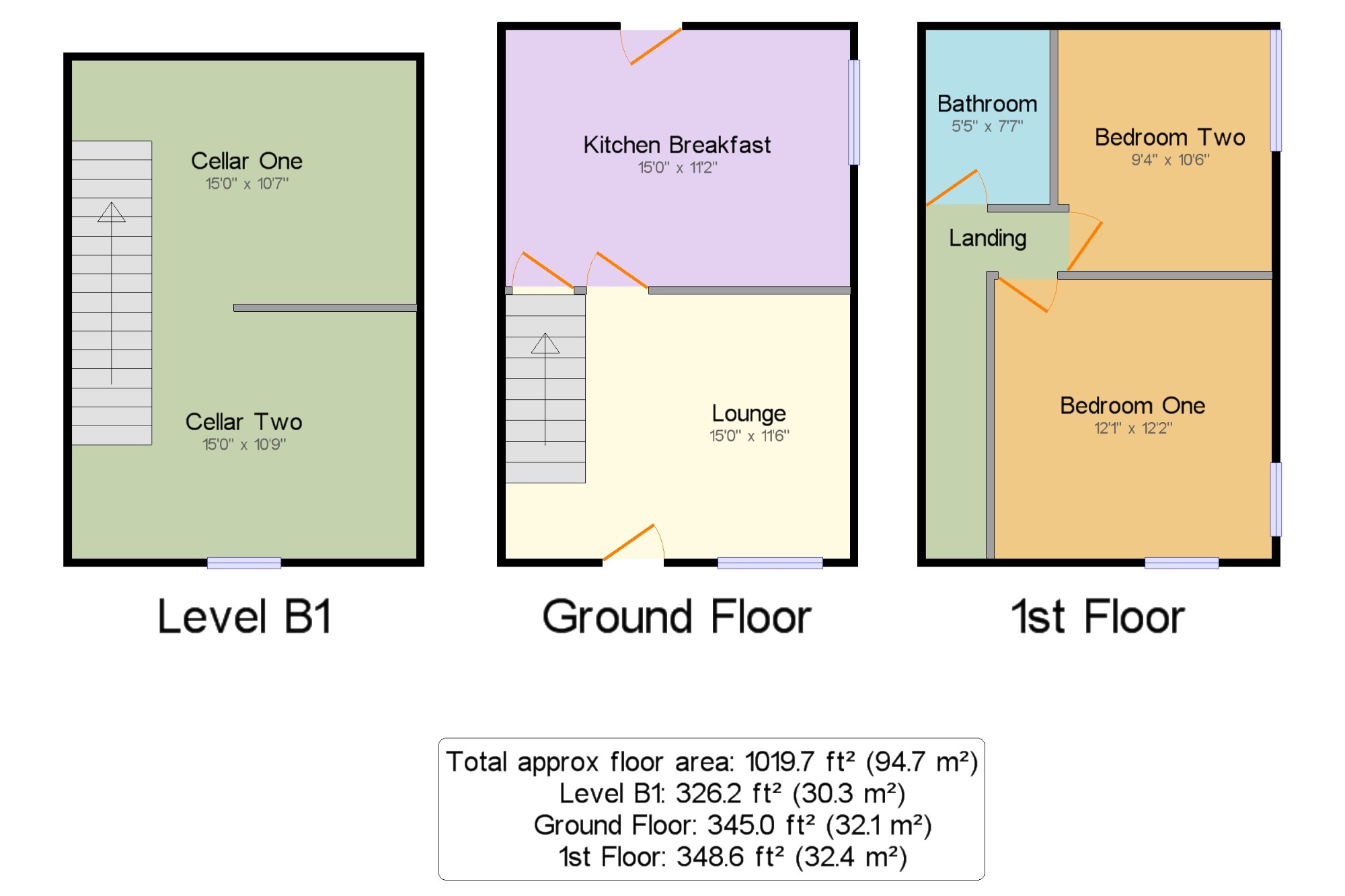End terrace house for sale in Macclesfield SK11, 2 Bedroom
Quick Summary
- Property Type:
- End terrace house
- Status:
- For sale
- Price
- £ 150,000
- Beds:
- 2
- Baths:
- 1
- County
- Cheshire
- Town
- Macclesfield
- Outcode
- SK11
- Location
- Crompton Road, Macclesfield, Cheshire SK11
- Marketed By:
- Bridgfords - Macclesfield Sales
- Posted
- 2024-04-07
- SK11 Rating:
- More Info?
- Please contact Bridgfords - Macclesfield Sales on 01625 684582 or Request Details
Property Description
With two double bedrooms and cellar this end terraced property is a rare find. Accommodation comprises large lounge, open plan kitchen diner with integrated appliances downstairs, upstairs accessed via the landing are the two double bedrooms with the master benefitting from dual aspect windows and family bathroom with skylight. The cellar is accessed through the kitchen diner and has recently been tanked offering a dry useable room ideal for study or additional reception room.
Two double bedrooms
Tanked cellar
End terrace
Shared yard
Kitchen Diner with integrated appliances
Corner plot
Lounge15' x 11'6" (4.57m x 3.5m). UPVC double glazed front door. Double glazed uPVC window facing the front. Radiator and electric fire, laminate flooring, chimney breast, original coving, spotlights.
Kitchen Breakfast15' x 11'2" (4.57m x 3.4m). Double glazed uPVC window facing the front. Radiator, tiled flooring, tiled splashbacks, original coving, spotlights. Wood work surface, fitted wall and base units, stainless steel sink with mixer tap and drainer, integrated electric oven, integrated gas hob, over hob extractor, integrated dishwasher, integrated washer dryer, integrated fridge/freezer.
Landing5'11" x 15'1" (1.8m x 4.6m). Loft access . Carpeted flooring, original coving, ceiling light.
Bedroom One12'1" x 12'2" (3.68m x 3.7m). Double bedroom; double aspect double glazed uPVC windows facing the front and side. Radiator, carpeted flooring, a built-in wardrobe, chimney breast, ceiling light.
Bedroom Two9'4" x 10'6" (2.84m x 3.2m). Double bedroom; double glazed uPVC window facing the side. Radiator, carpeted flooring, chimney breast, ceiling light.
Bathroom5'5" x 7'7" (1.65m x 2.31m). Skylight window. Radiator, tiled flooring, tiled walls, spotlights. Low level WC, panelled bath, shower over bath, pedestal sink, extractor fan.
Cellar One15' x 10'7" (4.57m x 3.23m).
Cellar Two15' x 10'9" (4.57m x 3.28m).
Property Location
Marketed by Bridgfords - Macclesfield Sales
Disclaimer Property descriptions and related information displayed on this page are marketing materials provided by Bridgfords - Macclesfield Sales. estateagents365.uk does not warrant or accept any responsibility for the accuracy or completeness of the property descriptions or related information provided here and they do not constitute property particulars. Please contact Bridgfords - Macclesfield Sales for full details and further information.


