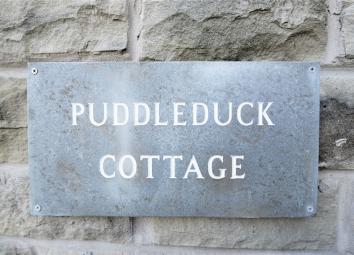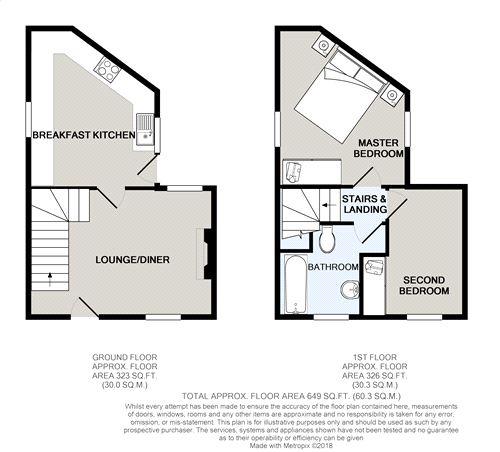End terrace house for sale in Macclesfield SK10, 2 Bedroom
Quick Summary
- Property Type:
- End terrace house
- Status:
- For sale
- Price
- £ 214,950
- Beds:
- 2
- County
- Cheshire
- Town
- Macclesfield
- Outcode
- SK10
- Location
- High Street, Bollington, Macclesfield, Cheshire SK10
- Marketed By:
- Harvey Scott
- Posted
- 2024-04-07
- SK10 Rating:
- More Info?
- Please contact Harvey Scott on 01625 684514 or Request Details
Property Description
**open house Sat 6th April 10.00AM till 12.00 noon**no vendor chain**call to register your interest**
Puddle Duck Cottage is situated in a pretty corner of Bollington overlooking the village green. The Cottage has just been fully re-decorated in neutral grey tones, as well as having newly fitted carpets throughout. The cottage presents a lovely interior with stone elevations and has a small little courtyard to the rear overlooking the river Dean. Internally the property comprises of a spacious dual aspect reception room adjacent to a dual aspect breakfast kitchen with a stable door overlooking the river. To the first floor you will find two good sized bedrooms and a bathroom. Externally there is an allocated undercover parking space along with a quaint flagged seating area to the rear with a gate and steps leading down to a flagged seating area on the riverside. The property is being offered for sale with vacant possession, is warmed via gas central heating and has double glazing. Please call Harvey Scott on to arrange an internal viewing.
Ground Floor
Lounge Dining Room
16' 4" x 12' 4" (4.98m x 3.76m) Double glazed windows to front and rear elevations, wood surround and marble effect hearth, wall mounted uplighters, double radiator with thermostat, TV point, power points and cupboard housing the meters. Newly fitted carpet.
Breakfast Kitchen
13' 4" x 11' 4" (4.07m x 3.45m) Traditional fitted shaker style kitchen with a range of wall and base units, double glazed windows to side elevations, stable back door, central ceiling light, central heating radiator, power points, Vaillant combination boiler, under counter fan assisted oven with gas hob and extractor hood over, sink with drainer, Plumbing and space for a washing machine, space for fridge freezer. Tiled flooring.
First Floor
Stairs & Landing
Master Bedroom
10' 2" x 10' 10" (3.10m x 3.29m) Dual aspect windows to side elevations, central ceiling light, single radiator with thermostat and power points. Newly fitted carpet.
Second Bedroom
12' 4" x 9' 1" (3.75m x 2.78m) Double glazed window to front elevation, central ceiling light, single radiator, power points, fitted wardrobes with overhead storage and rails. Newly fitted carpet
Bathroom
9' 6" x 6' 10" (2.89m x 2.08m) Three piece suite comprising; bath with shower over, low level W.C, pedestal wash hand basin, double glazed window to front elevation, central ceiling light and tiles to splash backs.
External
Garden
To the rear of the property there is a small courtyard garden with an outside tap with side access to the front of the property Via a side gate. There is also an additional gate leading down two stone steps to a small seating area on the River Dean.
Undercover Parking Space
Separate under cover parking space within the arches. The allocated space for the property is the middle bay. There is also a small storage area with a door.
Property Location
Marketed by Harvey Scott
Disclaimer Property descriptions and related information displayed on this page are marketing materials provided by Harvey Scott. estateagents365.uk does not warrant or accept any responsibility for the accuracy or completeness of the property descriptions or related information provided here and they do not constitute property particulars. Please contact Harvey Scott for full details and further information.


