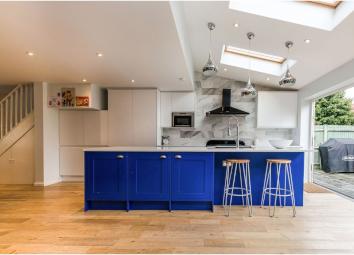End terrace house for sale in London SW13, 3 Bedroom
Quick Summary
- Property Type:
- End terrace house
- Status:
- For sale
- Price
- £ 950,000
- Beds:
- 3
- Baths:
- 1
- Recepts:
- 2
- County
- London
- Town
- London
- Outcode
- SW13
- Location
- Everdon Road, Barnes SW13
- Marketed By:
- Purplebricks, Head Office
- Posted
- 2019-05-15
- SW13 Rating:
- More Info?
- Please contact Purplebricks, Head Office on 024 7511 8874 or Request Details
Property Description
An extended 3 bedroom end of terrace high specification family home with private rear garden and private driveway in a very popular location in Barnes. This property is offered chain free and has potential to extend further subject to planning permission.
The house represents fantastic value for the area, briefly comprising; On entrance the ground floor has been opened up to create an enviable open plan reception/kitchen area, the quality of finish is apparent throughout. The oak flooring has been laid throughout the ground floor and sets the tone, with a large open expanse of space leading into the open plan kitchen which is fully integrated and finished in matt white complimented with a Moroccan blue island topped with blanc quartz work surfaces, nicely dividing the kitchen from the dining area. Rounding out the ground floor is a convenient WC. The bi-folding doors open up superbly to a good size mature private garden, which offers flag stones leading to lawn, not overlooked due to the angle of the properties to the rear and the proximity of other properties.
To the first floor the finish continues throughout, oak floors, designer radiators, new windows are apparent in all three bedrooms. The master bedroom to the rear of the property is a good sized double, the second double is to the front and again a good size, with a single room double room.
The family size bathroom is newly fitted complete with bespoke cupboard units, bath/shower, WC, butler sink and heated towel rails.
The private driveway has room for a couple of cars and garden with shrubbery and flowers, with a gated side entrance to the rear of the property.
Ideally located for the popular schools, local shops, restaurants and bars of Barnes. The Thames is just a short walk away, as are the shops and transportation links of Hammersmith, altogether a great location.
Ground Floor
Open Plan Living
33'4" x 19'8"
Downstairs Cloakroom
First Floor
Bedroom One
13'3" x 11'5"
Bedroom Two
13'1" x 11'1"
Bedroom Three
8'2" x 7'9"
Bathroom
6'0" x 5'11"
Outside
Garden
Driveway
Property Location
Marketed by Purplebricks, Head Office
Disclaimer Property descriptions and related information displayed on this page are marketing materials provided by Purplebricks, Head Office. estateagents365.uk does not warrant or accept any responsibility for the accuracy or completeness of the property descriptions or related information provided here and they do not constitute property particulars. Please contact Purplebricks, Head Office for full details and further information.


