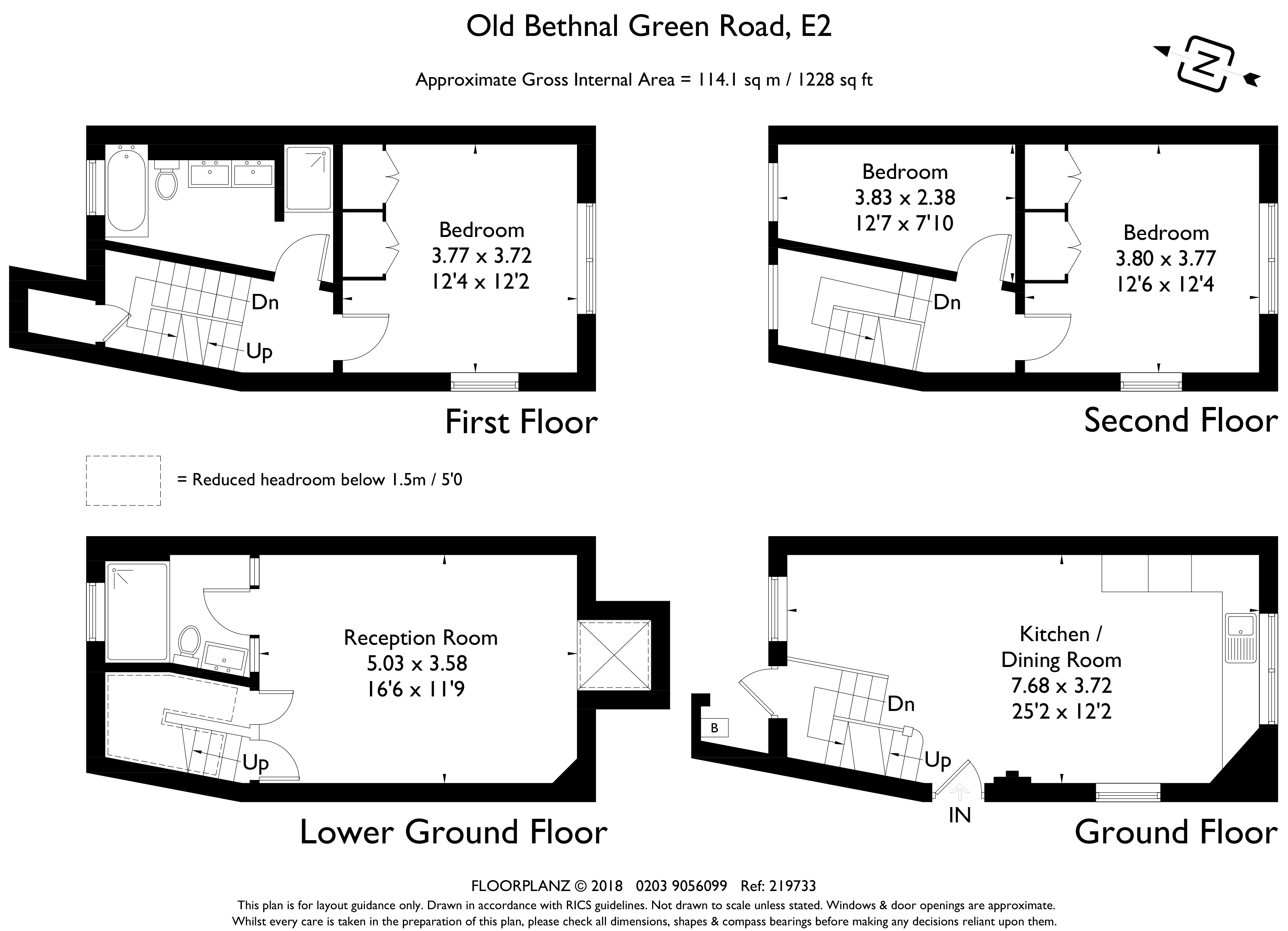End terrace house for sale in London E2, 3 Bedroom
Quick Summary
- Property Type:
- End terrace house
- Status:
- For sale
- Price
- £ 975,000
- Beds:
- 3
- Baths:
- 2
- County
- London
- Town
- London
- Outcode
- E2
- Location
- Old Bethnal Green Road, London E2
- Marketed By:
- WJ Meade - Bow
- Posted
- 2018-10-31
- E2 Rating:
- More Info?
- Please contact WJ Meade - Bow on 020 8166 1739 or Request Details
Property Description
Entrance: Own front door to –
Kitchen: Two double glazed sash windows to front elevation and double glazed sash windows to side elevation. A range of wall and base units, polished concrete counter tops with inset sink. Integrated dishwasher and extractor hood. Space for fridge/freezer and plumbing for range cooker. Marble splash back, Epoxy resin flooring and a double radiator.
Dining Room: Double glazed sash windows to rear elevation, Epoxy resin flooring, double radiator and stairs to other floors.
Reception Room: Glass brick light well to front, concrete floor, exposed beams, double radiator, storage cupboard, Crittall style frosted glass doors to shower room.
Shower Room: Double glazed sash window to rear elevation, walk in shower cubicle with rainfall shower head, low-level WC with hidden cistern and hand wash basin. Concrete floor, tiled splash back, extractor fan and heated towel rail.
First Floor Landing: Door to small utility room on ½ landing housing plumbing for washing machine. Then doors to bedroom 1 and bathroom. Stairs up to 2nd floor.
Bathroom: Opaque double glazed sash windows to rear elevation. Enclosed bath, low-level WC with hidden cistern, double sink cast in concrete and walk-in shower cubicle with rainfall shower head. Tiled floor and splash back, extractor fan and heated towel rail.
Bedroom One: Two double glazed sash window to front elevation and double glazed sash windows to side elevation. A range of fitted wardrobes and double radiator.
Second floor landing: Double glazed sash window to rear elevation and loft hatch. Doors to bedroom 2 and 3.
Bedroom Two: Two double glazed sash window to front elevation and double glazed sash window to side elevation. Exposed wooden floor boards, a range of fitted wardrobes and double radiator.
Bedroom Three: Double glazed sash windows to rear elevation, double radiator and loft hatch.
Outside: Storage cupboard housing combi boiler. Rear access.
Property Location
Marketed by WJ Meade - Bow
Disclaimer Property descriptions and related information displayed on this page are marketing materials provided by WJ Meade - Bow. estateagents365.uk does not warrant or accept any responsibility for the accuracy or completeness of the property descriptions or related information provided here and they do not constitute property particulars. Please contact WJ Meade - Bow for full details and further information.


