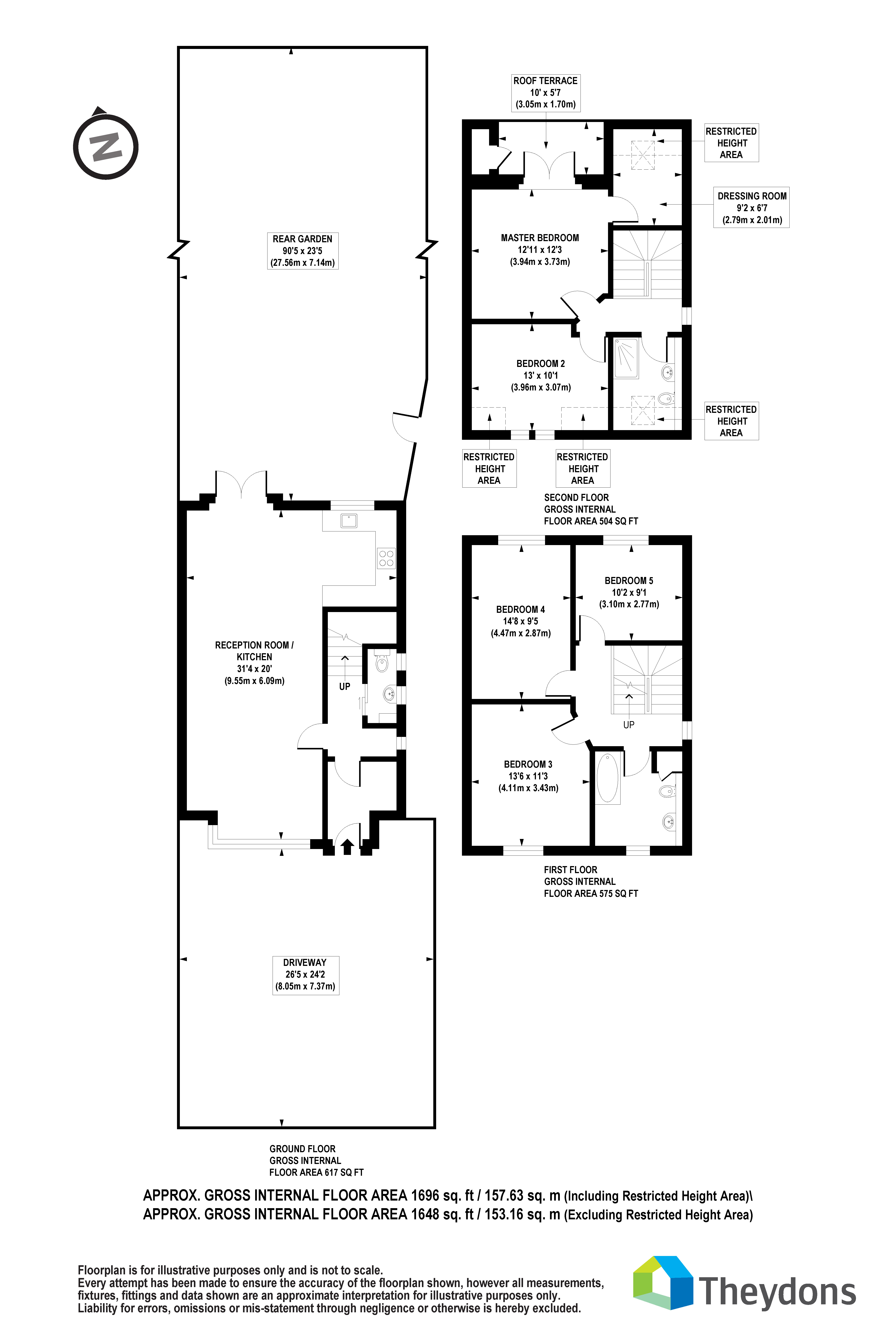End terrace house for sale in London E11, 5 Bedroom
Quick Summary
- Property Type:
- End terrace house
- Status:
- For sale
- Price
- £ 849,995
- Beds:
- 5
- Baths:
- 2
- County
- London
- Town
- London
- Outcode
- E11
- Location
- Wallwood Road, Upper Leytonstone E11
- Marketed By:
- Theydons
- Posted
- 2024-04-02
- E11 Rating:
- More Info?
- Please contact Theydons on 020 8166 7815 or Request Details
Property Description
Offered chain free, this impressive and spacious five bedroom family home with large rear garden and gated off street parking is superbly situated within a sought after turning in Upper Leytonstone close to Leytonstone Central Line tube station and main shopping area. Beautiful Hollow Ponds & Epping Forest are also just a short stroll away and provide a picturesque backdrop for a family day out or meet up with friends.
Internally: Entrance via enclosed storm porch to bright hallway and ground floor WC, leading off of the hallway is the large open plan reception with fitted kitchen/dining area and double doors leading out into the rear garden.
Working your way up to the first floor you will locate three good size bedrooms and attractive family bathroom suite. Onto the second floor are the showstopping master bedroom adorned with fantastic roof terrace and dressing room, a second good size bedroom and part tiled shower room suite.
Externally: This property boasts a large well maintained rear garden, mainly laid to lawn with shrub borders, patio seating area and shed.
To the front of the property there is gated off street parking.
In Addition:
- Great access to road links inc A12
- 17 Schools & Colleges rated either 'Outstanding' or 'Good' by Ofsted located within a mile radius
Offered chain free
Entrance hallway with door to ground floor WC
Three good size bedrooms to first floor
Attractive first floor bathroom suite
Additional bedroom to second floor
Second floor shower room suite
Double glazing
Gas central heating
Gas powered underfloor heating to ground floor
Wood flooring
Close to main shopping area
EPC Rating C
Note From Owner: "This is an architect-designed, timber-framed, self-build home that was a labour of love for us in 2004, bespoke to the needs of a 21st Century family. We are selling it with a heavy heart, in the hope that it will find a family who can enjoy it to the full."
Viewing by appointment via Theydons of Leytonstone
(All measurements are approximate sizes and are given as a guide only as obstacles may have prevented accuracy)
All photographs are reproduced for general information and it cannot be inferred that any items shown are included in the sale.
Planning & building regulations details for any works carried out on the property should be specifically verified by the purchasers' solicitor before proceeding with the purchase.
"These sales particulars have been prepared by Theydons upon the instruction of the vendor(s) and they shall not constitute an offer or the basis of any contract. Our inspection of the property was purely to prepare these particulars and no form of survey, structural or otherwise was carried out. Services, fittings and equipment referred to within the sales particulars have not been tested (unless otherwise stated) and no warranties can be given. Accordingly the prospective buyers(s) must make their own enquiries regarding such matters"
Property Location
Marketed by Theydons
Disclaimer Property descriptions and related information displayed on this page are marketing materials provided by Theydons. estateagents365.uk does not warrant or accept any responsibility for the accuracy or completeness of the property descriptions or related information provided here and they do not constitute property particulars. Please contact Theydons for full details and further information.


