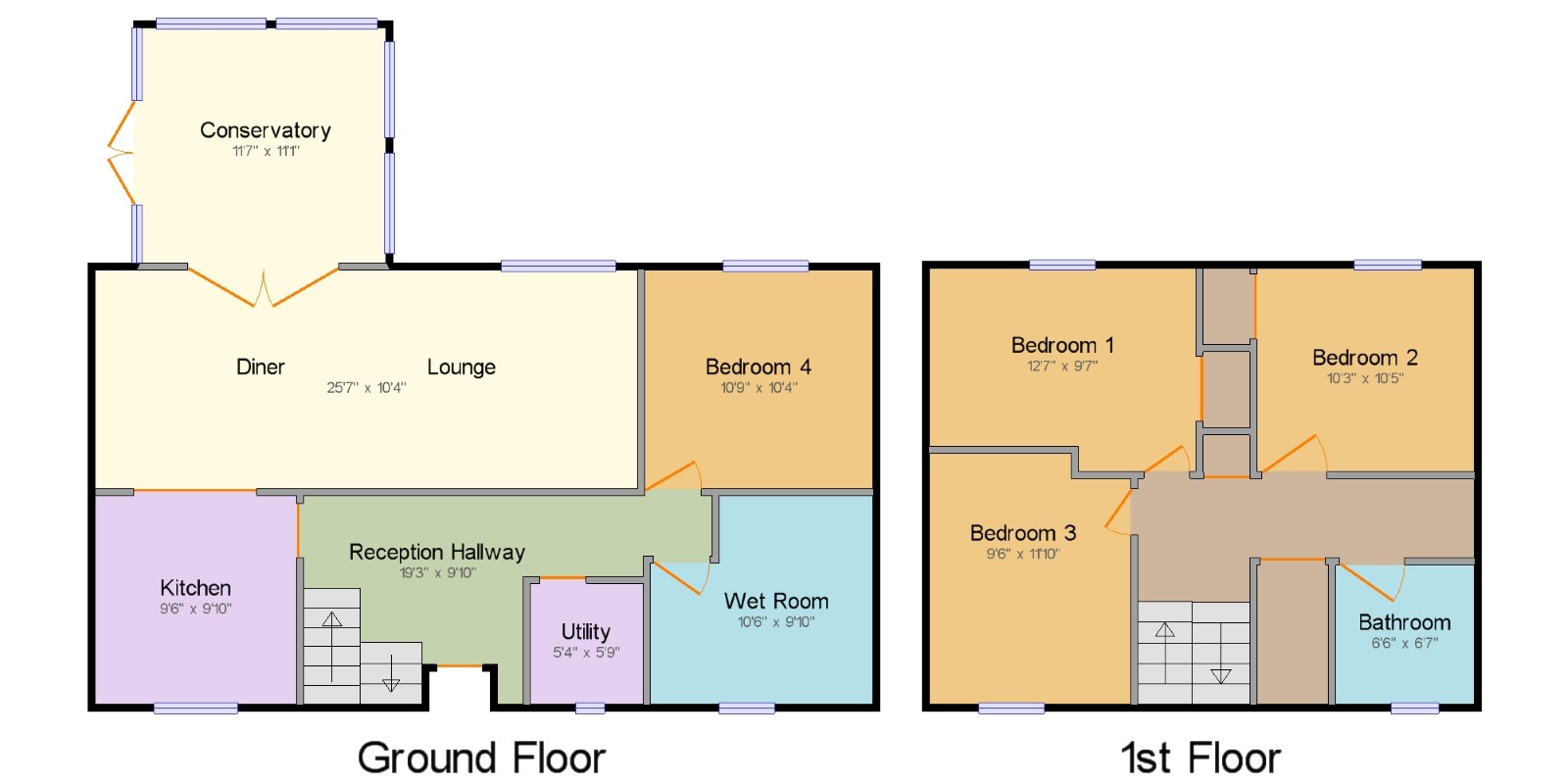End terrace house for sale in Livingston EH54, 4 Bedroom
Quick Summary
- Property Type:
- End terrace house
- Status:
- For sale
- Price
- £ 145,000
- Beds:
- 4
- Baths:
- 2
- Recepts:
- 2
- County
- West Lothian
- Town
- Livingston
- Outcode
- EH54
- Location
- Lenzie Avenue, Deans, Livingston, West Lothian EH54
- Marketed By:
- Slater Hogg & Howison - Livingston
- Posted
- 2018-09-22
- EH54 Rating:
- More Info?
- Please contact Slater Hogg & Howison - Livingston on 01506 321869 or Request Details
Property Description
This extended end of terrace villa is located in the Deans district of the town, occupying a generous plot in what has proven to be a popular residential development. The property is only a short walk away from the train station, supermarket and the many other amenities, with the town centre a short drive away. Plenty of features await including double glazing, gas central heating, excellent storage, open plan lounge/diner, conservatory, lower level wet shower room, additional modern bathroom, four good double bedrooms, fitted kitchen, separate utility room and enclosed front, side and rear gardens offering a good degree of privacy. The accommodation comprises reception hallway, well proportioned lounge/diner, relaxing conservatory, fitted kitchen enhanced with a range of storage units and appliances to include dishwasher and fridge/freezer, generously proportioned wet shower room, four double bedrooms and family bathroom with mains shower over the bath.Viewing is certainly recommended.
Reception Hallway19'3" x 9'10" (5.87m x 3m).
Diner Lounge25'7" x 10'4" (7.8m x 3.15m).
Conservatory11'7" x 11'1" (3.53m x 3.38m).
Kitchen9'6" x 9'10" (2.9m x 3m).
Utility5'4" x 5'9" (1.63m x 1.75m).
Bedroom 410'9" x 10'4" (3.28m x 3.15m).
Wet Room10'6" x 9'10" (3.2m x 3m).
Bedroom 112'7" x 9'7" (3.84m x 2.92m).
Bedroom 210'3" x 10'5" (3.12m x 3.18m).
Bedroom 39'6" x 11'10" (2.9m x 3.6m).
Bathroom6'6" x 6'7" (1.98m x 2m).
Property Location
Marketed by Slater Hogg & Howison - Livingston
Disclaimer Property descriptions and related information displayed on this page are marketing materials provided by Slater Hogg & Howison - Livingston. estateagents365.uk does not warrant or accept any responsibility for the accuracy or completeness of the property descriptions or related information provided here and they do not constitute property particulars. Please contact Slater Hogg & Howison - Livingston for full details and further information.


