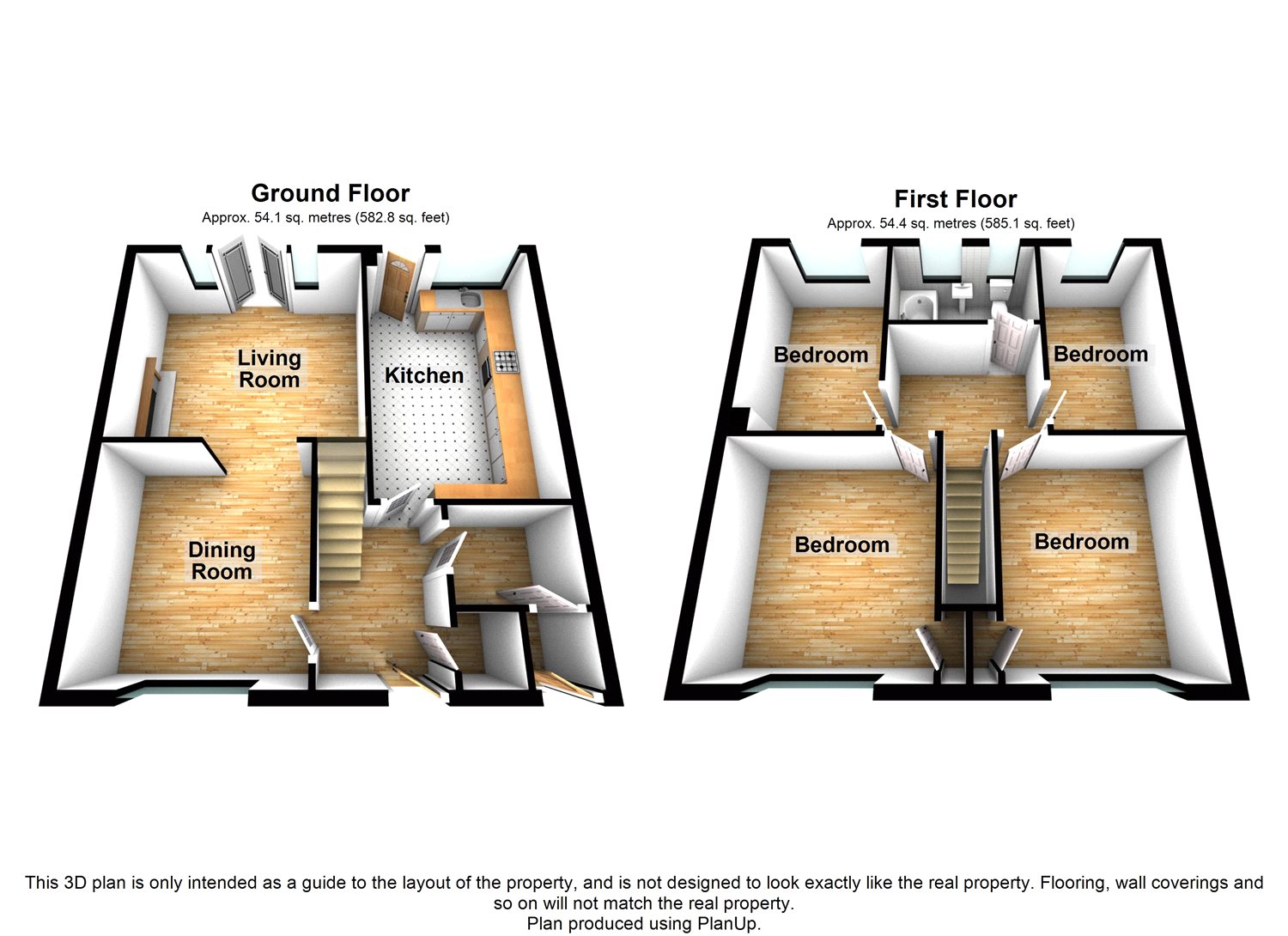End terrace house for sale in Liverpool L25, 4 Bedroom
Quick Summary
- Property Type:
- End terrace house
- Status:
- For sale
- Price
- £ 149,950
- Beds:
- 4
- County
- Merseyside
- Town
- Liverpool
- Outcode
- L25
- Location
- The Nook, Gateacre, Liverpool L25
- Marketed By:
- Sutton Kersh - Allerton & South Liverpool Sales
- Posted
- 2018-09-18
- L25 Rating:
- More Info?
- Please contact Sutton Kersh - Allerton & South Liverpool Sales on 0151 382 7966 or Request Details
Property Description
Sutton Kersh are extremely delighted to offer for sale this beautifully proportioned end of terraced property situated in a cul-de-sac position, served by a wealth of local amenities and popular green space. The property briefly comprises, a welcoming reception hall offering access into an at attractive formal dining room providing interconnecting access into the lounge in addition to breakfast kitchen providing ample space for casual dining and further storage area. To the first floor the landing offers access into four well proportioned bedrooms and a modern family bathroom. Other benefits to the property is that it is mostly double glazed and gas centrally heated. Externally to the rear there is a courtyard. A viewing is highly recommended.
Sutton Kersh are extremely delighted to offer for sale this beautifully proportioned end of terraced property situated in a cul-de-sac position, served by a wealth of local amenities and popular green space. The property briefly comprises, a welcoming reception hall offering access into an at attractive formal dining room providing interconnecting access into the lounge in addition to breakfast kitchen providing ample space for casual dining and further storage area. To the first floor the landing offers access into four well proportioned bedrooms and a modern family bathroom. Other benefits to the property is that it is mostly double glazed and gas centrally heated. Externally to the rear there is a courtyard. A viewing is highly recommended.
Reception Hall: 8'5" x 5'11" (2.57m x 1.8m). Fitted with a double glazed lead light door and corresponding window to the front, central heating radiator, tiled flooring and ceiling rose.
Dining Room: 11'9" x 11' (3.58m x 3.35m). An attractive formal dining area boasts a double glazed window to the front, central heating radiator, wood effect laminate flooring, coved ceiling and ceiling rose. Providing interconnecting access into:
Lounge: 14'2" (4.32m) reducing to 13' (3.97m) x 12'1" (3.69m). This generous formal lounge boasts double glazed patio door set to the rear, central heating radiator, wood effect laminate flooring, gas feature fireplace with decorative surround, coved ceiling and ceiling rose.
Storage Area: 5'9" x 5'3" (1.75m x 1.6m). Fitted with a single glazed timber framed door to the front, tiled flooring and providing ample space for cloaks.
Breakfast Kitchen: 16'4" x 8'11" (4.98m x 2.72m). Fitted with a single glazed timber framed door to the rear and further double glazed window. A comprehensive range of base, wall and drawer units incorporated by complementary work surfaces incorporating a stainless steel sink and drainer with mixer tap, providing space for cooker with extractor over, plumbing for a washing machine, space for a fridge freezer and tumble dryer, tiled flooring and walls, central heating radiator, understair storage facility and spotlighting.
First Floor Landing: With stairs rising centrally. This ample landing provides loft access, storage and fitted with laminate flooring.
Bedroom 1: 11'10" x 11'3" (3.6m x 3.43m). Fitted with a double glazed window to the front, central heating radiator, built-in storage and wood effect laminate flooring.
Bedroom 2: 12'2" x 8'11" (3.7m x 2.72m). Fitted with a double glazed window to the rear, central heating radiator and wood effect laminate flooring.
Bedroom 3: 11'10" x 9'1" (3.6m x 2.77m). Fitted with a double glazed window to the front, central heating radiator and further built-in storage.
Bedroom 4: 12'2" x 6' (3.7m x 1.83m). Fitted with a double glazed window to the rear, central heating radiator and wood effect laminate flooring.
Bathroom: 7'8" x 5'3" (2.34m x 1.6m). Fitted with two double glazed windows to the rear, a bath with mixer tap and electric shower over, low level WC, wash basin, chrome heated towel rail, cushion flooring, tiled walls and spotlighting.
Externally: To the rear of the property there is paved and gated rear courtyard with raised planters in addition to gated access to communal car parking facilities to the rear.
Property Location
Marketed by Sutton Kersh - Allerton & South Liverpool Sales
Disclaimer Property descriptions and related information displayed on this page are marketing materials provided by Sutton Kersh - Allerton & South Liverpool Sales. estateagents365.uk does not warrant or accept any responsibility for the accuracy or completeness of the property descriptions or related information provided here and they do not constitute property particulars. Please contact Sutton Kersh - Allerton & South Liverpool Sales for full details and further information.


