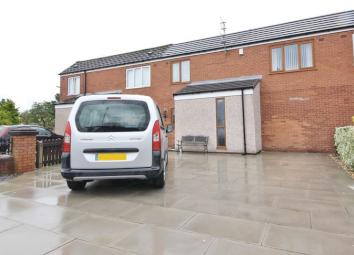End terrace house for sale in Liverpool L25, 2 Bedroom
Quick Summary
- Property Type:
- End terrace house
- Status:
- For sale
- Price
- £ 120,000
- Beds:
- 2
- Baths:
- 1
- Recepts:
- 1
- County
- Merseyside
- Town
- Liverpool
- Outcode
- L25
- Location
- Abbeyvale Drive, Liverpool L25
- Marketed By:
- Move Residential
- Posted
- 2024-04-03
- L25 Rating:
- More Info?
- Please contact Move Residential on 0151 382 8167 or Request Details
Property Description
Move Residential is delighted to offer for sale this well presented two bedroom mid terrace family home, located on Abbeyvale Drive in the popular residential area of Belle Vale, L25. An ideal purchase for first time buyers, the property briefly comprises; an entrance hallway, a modern fitted kitchen diner with a range of high specification integrated appliances, a tastefully decorated family lounge and a bright and spacious conservatory which offers views and access to the rear garden. As you ascend to the first floor, you will find two generously sized bedrooms and a contemporary style three piece shower room suite. Externally, to the front of the property there is substantial off road parking; whilst to the rear there is a laid to lawn garden with a patio area.
Entrance Hall -
Wood framed door to front aspect, wood laminate flooring, radiator, storage cupboard.
Kitchen Diner - (11' 0'' x 15' 1'' (3.350m x 4.585m))
UPVC double glazed window to front aspect, UPVC double glazed door to rear aspect, integrated dishwasher, mix of wall and base units, sink and drainer, integrated gas hob oven, integrated microwave and oven, fridge freezer, radiator.
Lounge - (12' 8'' x 12' 7'' (3.871m x 3.839m))
UPVC Double glazed French doors to rear aspect, radiator, wood laminate flooring, gas fire and surround.
Conservatory - (13' 4'' x 12' 7'' (4.075m x 3.839m))
UPVC double glazed French doors to side aspect, UPVC double glazed window to rear and side aspect.
Bedroom One - (15' 11'' x 10' 3'' (4.839m x 3.130m))
UPVC double glazed window to front aspect, wood laminate flooring, radiator, fitted wardrobes.
Bedroom Two - (11' 2'' x 5' 9'' (3.404m x 1.754m))
UPVC double glazed window to front aspect, radiator, wood laminate flooring.
Shower Room - (8' 4'' x 7' 11'' (2.551m x 2.415m))
UPVC double glazed window to rear aspect, WC, corner shower, part tiled, radiator.
Front Garden -
Off road parking for three vehicles.
Rear Garden -
Flagged patio, laid to lawn garden.
Property Location
Marketed by Move Residential
Disclaimer Property descriptions and related information displayed on this page are marketing materials provided by Move Residential. estateagents365.uk does not warrant or accept any responsibility for the accuracy or completeness of the property descriptions or related information provided here and they do not constitute property particulars. Please contact Move Residential for full details and further information.

