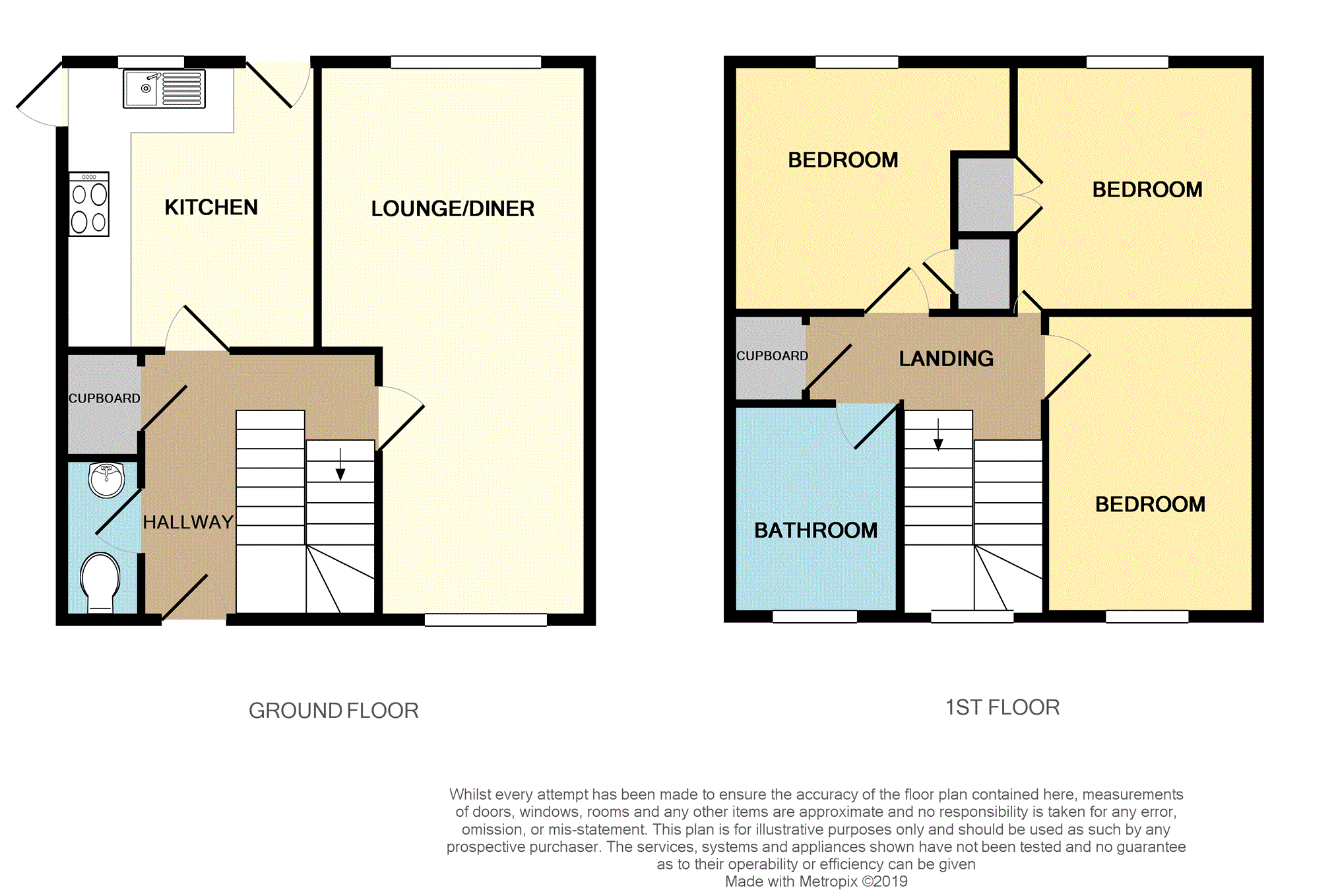End terrace house for sale in Liverpool L27, 3 Bedroom
Quick Summary
- Property Type:
- End terrace house
- Status:
- For sale
- Price
- £ 90,000
- Beds:
- 3
- Baths:
- 1
- Recepts:
- 1
- County
- Merseyside
- Town
- Liverpool
- Outcode
- L27
- Location
- Cloudberry Close, Liverpool L27
- Marketed By:
- Purplebricks, Head Office
- Posted
- 2024-04-03
- L27 Rating:
- More Info?
- Please contact Purplebricks, Head Office on 024 7511 8874 or Request Details
Property Description
First viewings to take place Saturday 8th June 12-12.30PM please book via
Purplebricks are pleased to offer for sale this Fantastic end of terrace property located on Cloudberry Close which in turn can be found off Caldwell Drive. In brief the property comprises of entrance hall, ground floor WC, spacious lounge/ dining room and modern fitted kitchen with appliances. To the first floor there are two double a well apportioned single bedroom, and a family bathroom. The property also benefits from off road parking to front, an attractive good sized corner plot rear and side garden . This well presented residence is located in a popular area which is well established and served by many amenities including the popular shopping at the nearby Belle Vale Centre, in addition to having easy access to other amenity areas including Woolton, Childwall and Huyton, which between them offer a wide range of local and superstore shopping. There is popular local schooling and connections with further major road and motorway links bringing Liverpool City Centre and many other areas to within easy reach.
Hallway
Having stairs leading to the first floor, radiator, cloaks cupboard and access to WC.
Lounge/Dining Room
22'1 at longest point x 10'9 at widest point (L shaped Room)
Having wood effect laminate flooring, dual aspect double glazed windows.
Kitchen
11'8 x 10'1
Spacious kitchen having a range of base and wall units with complimenting roll-edge work surfaces and inset stainless steel sink unit and mixer tap, plumbing for washing machine, built-in oven hob and extractor, double glazed window, splash-back tiling and breakfast bar, laminate flooring and double glazed door to rear.
W.C.
Having a low level WC and wash basin.
Landing
Having a double glazed window to the front and storage cupboard housing wall mounted gas fired boiler.
Bedroom One
11'7 x 11'2 (at widest point)
Having a double glazed window, radiator and laminate flooring.
Bedroom Two
11'7 x 9'1
Having a double glazed window, radiator and laminate flooring.
Bedroom Three
10 x 8'4
Having a double glazed window, radiator and laminate flooring.
Bathroom
Having a three piece bathroom suite comprising of panelled bath/shower, pedestal hand wash basin and low level WC, part tiled walls, double glazed window and radiator.
Rear Garden
Spacious garden spanning the rear and side of property, with a range of bushes and shrubs, fenced perimeter, gated access to the front and security light.
Front
Providing a driveway with off road parking and fenced perimeter.
Property Location
Marketed by Purplebricks, Head Office
Disclaimer Property descriptions and related information displayed on this page are marketing materials provided by Purplebricks, Head Office. estateagents365.uk does not warrant or accept any responsibility for the accuracy or completeness of the property descriptions or related information provided here and they do not constitute property particulars. Please contact Purplebricks, Head Office for full details and further information.


