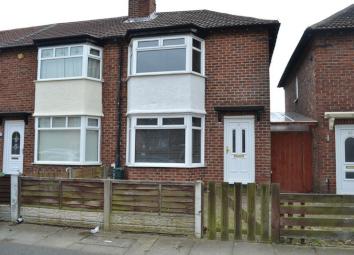End terrace house for sale in Liverpool L23, 2 Bedroom
Quick Summary
- Property Type:
- End terrace house
- Status:
- For sale
- Price
- £ 149,950
- Beds:
- 2
- Baths:
- 1
- Recepts:
- 1
- County
- Merseyside
- Town
- Liverpool
- Outcode
- L23
- Location
- Vermont Avenue, Crosby, Liverpool L23
- Marketed By:
- HSI Properties
- Posted
- 2024-04-30
- L23 Rating:
- More Info?
- Please contact HSI Properties on 0151 353 7173 or Request Details
Property Description
Hsi Properties are pleased to offer this end terrace house situated in a most convenient location close to Crosby Village and all local amenities. The property has gas central heating and double glazing and briefly comprises: Entrance hallway, spacious lounge, kitchen/breakfast room, two bedrooms and bathroom with shower. Outside there are paved gardens front and rear and the property is being offerred with no chain.
Entrance Hall
UPVC Front door with coloured leaded light panels
Stairs to first floor meter cupboard
Front Lounge (16' 1'' x 12' 11'' (4.90m x 3.93m))
UPVC double glazed bay window to front, fireplace with timber surround with marble interior and hearth with electric fire inset, double radiator
Kitchen/Breakfast Room (14' 4'' x 8' 4'' (4.37m x 2.54m))
UPVC double glazed windows to rear, High and low level cupboards worktop surfaces with tiled splashbacks, stainless steel sink unit, plumbed for washing machine, gas cooker point, tiled and laminate flooring, under stairs storage, UPVC double glazed door to rear
First Floor Landing
UPVC double glazed window to side
Bedroom No. 1 Front (12' 4'' x 12' 4'' (3.76m x 3.76m))
UPVC double glazed bay window to front, storage cupboard, radiator
Bedroom No. 2 Rear (11' 6'' x 8' 1'' (3.50m x 2.46m))
UPVC double glazed window to rear, double radiator
Bathroom (8' 7'' x 6' 8'' (2.61m x 2.03m))
UPVC double glazed window to rear, Jacuzzi bath with Triton Electric shower over with shaped glass bath screen, low suite w.C. Pedestal wash hand basin, tiled walls, wall mounted Vailant gas fired central heating boiler
Outside
Paved rear garden with personal gates to the rear and side with access to
Front paved garden
Property Location
Marketed by HSI Properties
Disclaimer Property descriptions and related information displayed on this page are marketing materials provided by HSI Properties. estateagents365.uk does not warrant or accept any responsibility for the accuracy or completeness of the property descriptions or related information provided here and they do not constitute property particulars. Please contact HSI Properties for full details and further information.

