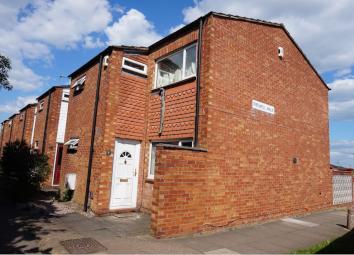End terrace house for sale in Leicester LE4, 3 Bedroom
Quick Summary
- Property Type:
- End terrace house
- Status:
- For sale
- Price
- £ 150,000
- Beds:
- 3
- Baths:
- 1
- Recepts:
- 2
- County
- Leicestershire
- Town
- Leicester
- Outcode
- LE4
- Location
- Pipewell Walk, Leicester LE4
- Marketed By:
- Purplebricks, Head Office
- Posted
- 2024-04-07
- LE4 Rating:
- More Info?
- Please contact Purplebricks, Head Office on 024 7511 8874 or Request Details
Property Description
Three bedroom end of terraced house located on Pipewell Walk Off abbey Lane in Leicester.
Ideally suited to investors or first time buyers, this property offers deptibely s0pacious accomodation throughout and brielfy comprises of an entrance hall, WC, louge, dining room, kitchen, first floor landing area, three bedrooms, and a bathroom.
Outside, ther eis asplit level rear garden wit hrear gated entry, and low maintenance slab patio area.
Viewings are highly advised.
Visit to book your viewing today.
Property Ref: Js
Ground Floor
The property is entered via a double glazed door into the hall which has the stairs leading to the first floor, storage space and a down stairs WC with wash basin and low level WC.
The lounge is bright and spacious with patio doors into the rear garden.
The dining room is also spacious and has a double glazed window and radiator.
The kitchen has a range of wall and base units with an inset stainless steel sink and drainer, cooker and tiled splashbacks.
First Floor
The first floor landing has access into three well proportioned bedrooms and the family bathroom. The bathroom is a four piece suite with a low level WC, was basin, panelled bath with a shower over, and has tiled splashbacks.
Location
This property is perfectly positioned within convenient access to a range of amenities including local schooling with Woodstock Primary Academy being within close proximity, local convenience stores, well serviced bus routes and Beaumont Leys shopping centre which offers various retail outlets, a Tesco Extra supermarket, petrol station, leisure centre and swimming pool.
Property Location
Marketed by Purplebricks, Head Office
Disclaimer Property descriptions and related information displayed on this page are marketing materials provided by Purplebricks, Head Office. estateagents365.uk does not warrant or accept any responsibility for the accuracy or completeness of the property descriptions or related information provided here and they do not constitute property particulars. Please contact Purplebricks, Head Office for full details and further information.


